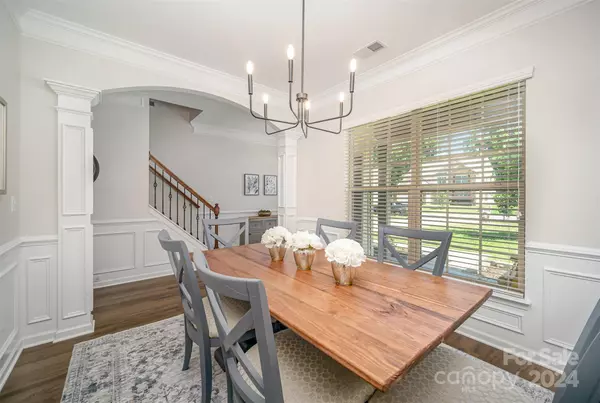$470,000
$470,000
For more information regarding the value of a property, please contact us for a free consultation.
5 Beds
4 Baths
2,862 SqFt
SOLD DATE : 07/09/2024
Key Details
Sold Price $470,000
Property Type Single Family Home
Sub Type Single Family Residence
Listing Status Sold
Purchase Type For Sale
Square Footage 2,862 sqft
Price per Sqft $164
Subdivision Yates Meadow
MLS Listing ID 4143574
Sold Date 07/09/24
Bedrooms 5
Full Baths 4
HOA Fees $36/ann
HOA Y/N 1
Abv Grd Liv Area 2,862
Year Built 2013
Lot Size 10,890 Sqft
Acres 0.25
Lot Dimensions 30x49x137x69x165
Property Description
Such great exterior space! Double front porches, covered rear patio, & large paver patio with firepit. You’ll have the perfect spot for morning coffee on a rocking chair, dinner off the grill on a summer evening, & night fires & smores with friends. Fenced backyard & awesome cul-de-sac location with long driveway; even more reason to invite friends over with space for everyone! Inside has ideal multi-generational floor plan. Guests or family who prefer to avoid stairs will love the main level guest suite. The 3rd floor is perfect as a secondary suite, super private home office, or movie room. This layout really offers space for everyone. Interior is beautifully renovated with brand new LVP wood floors in main level living areas & all new carpet thru all three floors. Walls have been freshly painted a light, warm grey; all ceilings have a fresh coat of bright white. Updated farmhouse lighting fixtures & new roof in 2021! Fridge, washer, & dryer stay; just bring your suitcase & move in!
Location
State NC
County Cabarrus
Zoning CURM-2
Rooms
Main Level Bedrooms 1
Interior
Interior Features Attic Other, Attic Stairs Pulldown, Breakfast Bar, Cable Prewire, Garden Tub, Open Floorplan, Pantry, Walk-In Closet(s)
Heating Central, Natural Gas
Cooling Ceiling Fan(s), Central Air, Electric
Flooring Carpet, Tile, Vinyl
Fireplaces Type Gas Log, Great Room
Fireplace true
Appliance Dishwasher, Disposal, Dryer, Electric Range, Refrigerator, Washer, Washer/Dryer
Exterior
Exterior Feature Fire Pit
Garage Spaces 2.0
Fence Back Yard, Privacy, Wood
Community Features Cabana, Outdoor Pool, Street Lights
Utilities Available Cable Available, Electricity Connected, Gas, Satellite Internet Available, Wired Internet Available
Garage true
Building
Lot Description Cul-De-Sac
Foundation Slab
Sewer Public Sewer
Water City
Level or Stories Three
Structure Type Stone Veneer,Vinyl
New Construction false
Schools
Elementary Schools Pitts School
Middle Schools Roberta Road
High Schools Jay M. Robinson
Others
HOA Name Cedar Management Group
Senior Community false
Acceptable Financing Cash, Conventional, FHA, VA Loan
Listing Terms Cash, Conventional, FHA, VA Loan
Special Listing Condition None
Read Less Info
Want to know what your home might be worth? Contact us for a FREE valuation!

Our team is ready to help you sell your home for the highest possible price ASAP
© 2024 Listings courtesy of Canopy MLS as distributed by MLS GRID. All Rights Reserved.
Bought with Alejandra Menjivar • Keller Williams Ballantyne Area

"My job is to find and attract mastery-based agents to the office, protect the culture, and make sure everyone is happy! "






