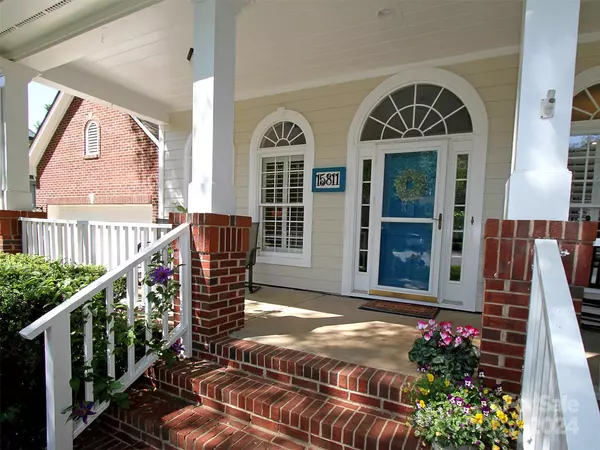$725,000
$749,000
3.2%For more information regarding the value of a property, please contact us for a free consultation.
4 Beds
3 Baths
2,961 SqFt
SOLD DATE : 06/28/2024
Key Details
Sold Price $725,000
Property Type Single Family Home
Sub Type Single Family Residence
Listing Status Sold
Purchase Type For Sale
Square Footage 2,961 sqft
Price per Sqft $244
Subdivision Birkdale
MLS Listing ID 4130742
Sold Date 06/28/24
Bedrooms 4
Full Baths 2
Half Baths 1
HOA Fees $77/mo
HOA Y/N 1
Abv Grd Liv Area 2,961
Year Built 1999
Lot Size 0.360 Acres
Acres 0.36
Property Description
A rare opportunity to live on a golf in this Birkdale gem nestled in a quiet cul-de-sac and overlooking the 15th and 16th holes at the Birkdale Golf Course, without the nuisance of stray golf balls disrupting your peace. As you enter from the large rocking chair front porch, you’ll find beautiful hardwood floors throughout the main level as well as the primary bedroom. The craftsman-style fireplace includes stones collected from the beaches of Martha’s Vineyard. Continue through the bright and open living and kitchen area to a sprawling back deck that spans the length of the house. Whether hosting gatherings or simply unwinding, the deck offers an idyllic setting to relish in privacy and the serene view. The second floor has three additional bedrooms, a large bonus room, and a full bath. There’s abundant storage throughout the home as well as two large walk-in attic areas. This home blends privacy, nature, and comfort to make it the perfect spot for you to call home.
Location
State NC
County Mecklenburg
Zoning GR
Rooms
Main Level Bedrooms 1
Interior
Interior Features Attic Other
Heating Forced Air, Natural Gas
Cooling Central Air
Flooring Carpet, Hardwood, Wood
Fireplaces Type Gas, Great Room, Living Room
Fireplace true
Appliance Dishwasher, Disposal, Down Draft, Dryer, Electric Cooktop, Electric Oven, Gas Water Heater, Microwave, Refrigerator, Washer
Exterior
Garage Spaces 2.0
Fence Back Yard, Fenced, Wood
Community Features Clubhouse, Game Court, Golf, Outdoor Pool, Picnic Area, Playground, Recreation Area, Tennis Court(s), Other
View Golf Course
Roof Type Shingle
Garage true
Building
Lot Description Cul-De-Sac, On Golf Course
Foundation Crawl Space
Sewer Public Sewer
Water City
Level or Stories Two
Structure Type Brick Partial,Hardboard Siding
New Construction false
Schools
Elementary Schools Grand Oak
Middle Schools Francis Bradley
High Schools Hopewell
Others
HOA Name First Service Residential
Senior Community false
Acceptable Financing Cash, Conventional, FHA, VA Loan
Listing Terms Cash, Conventional, FHA, VA Loan
Special Listing Condition None
Read Less Info
Want to know what your home might be worth? Contact us for a FREE valuation!

Our team is ready to help you sell your home for the highest possible price ASAP
© 2024 Listings courtesy of Canopy MLS as distributed by MLS GRID. All Rights Reserved.
Bought with David DiGioia • Century 21 DiGioia Realty

"My job is to find and attract mastery-based agents to the office, protect the culture, and make sure everyone is happy! "






