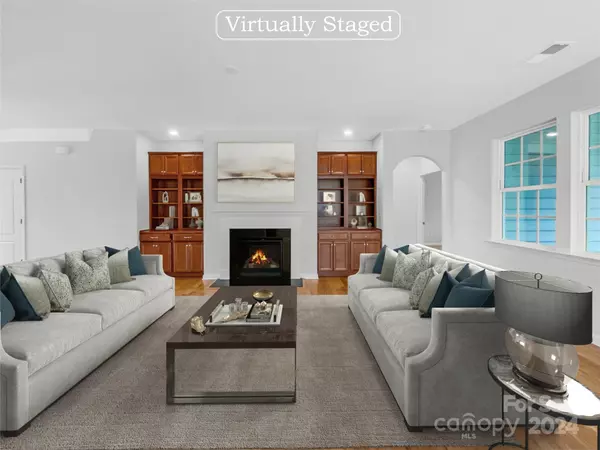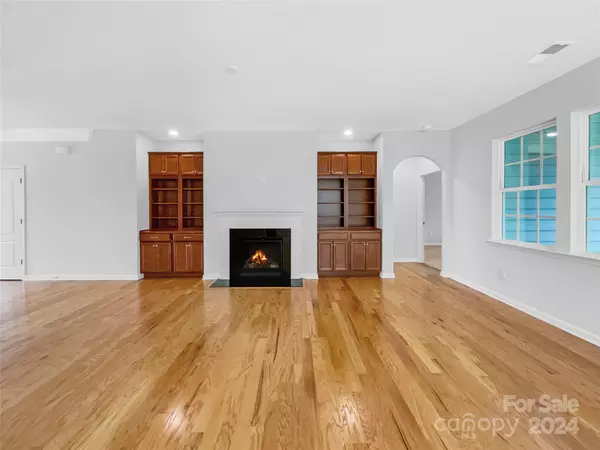$423,000
$426,000
0.7%For more information regarding the value of a property, please contact us for a free consultation.
2 Beds
2 Baths
1,838 SqFt
SOLD DATE : 07/02/2024
Key Details
Sold Price $423,000
Property Type Single Family Home
Sub Type Single Family Residence
Listing Status Sold
Purchase Type For Sale
Square Footage 1,838 sqft
Price per Sqft $230
Subdivision Chateau
MLS Listing ID 4128713
Sold Date 07/02/24
Bedrooms 2
Full Baths 2
HOA Fees $185/mo
HOA Y/N 1
Abv Grd Liv Area 1,838
Year Built 2017
Lot Size 8,903 Sqft
Acres 0.2044
Property Description
Step into an oasis of tranquility with this stunning property featuring a refined neutral color paint scheme. The heart of the home, a chic kitchen, showcases an aesthetically pleasing accent backsplash, an all stainless steel appliance suite, an inviting kitchen island and ample counter space perfect for preparing culinary delights. The living room is graced with a beautifully crafted fireplace enlivening the ambiance on chilly evenings. The primary suite is punctuated by a spacious walk-in closet, an ensuite adorned with double sinks for a convenient morning routine. Step outside to discover a fenced in backyard offering privacy and a serene outdoor setting. Further enhancing the appeal of the home is a covered patio, perfect for enjoying a cup of coffee on a crisp morning or hosting alfresco dinner parties. This property is a remarkable blend of stylish interiors and well-designed exterior spaces, making it your perfect personal retreat.
Location
State NC
County Mecklenburg
Zoning N1-A
Rooms
Main Level Bedrooms 2
Interior
Heating Central
Cooling Central Air
Flooring Carpet, Laminate, Tile
Fireplaces Type Gas
Fireplace true
Appliance Dishwasher, Electric Oven, Electric Range, Microwave
Exterior
Garage Spaces 2.0
Utilities Available Solar
Roof Type Composition
Garage true
Building
Foundation Slab
Sewer Public Sewer
Water City
Level or Stories One
Structure Type Brick Partial,Vinyl
New Construction false
Schools
Elementary Schools River Gate
Middle Schools Southeast
High Schools Palisades
Others
HOA Name Braesael Management Company
Senior Community false
Acceptable Financing Cash, Conventional, VA Loan
Listing Terms Cash, Conventional, VA Loan
Special Listing Condition None
Read Less Info
Want to know what your home might be worth? Contact us for a FREE valuation!

Our team is ready to help you sell your home for the highest possible price ASAP
© 2024 Listings courtesy of Canopy MLS as distributed by MLS GRID. All Rights Reserved.
Bought with Anne Stuart Mitchener • Dickens Mitchener & Associates Inc

"My job is to find and attract mastery-based agents to the office, protect the culture, and make sure everyone is happy! "






