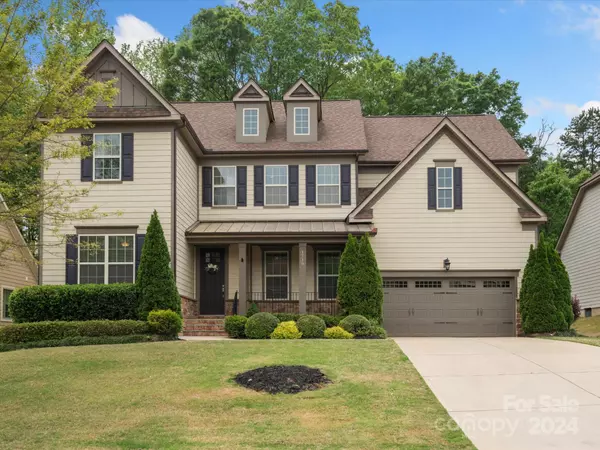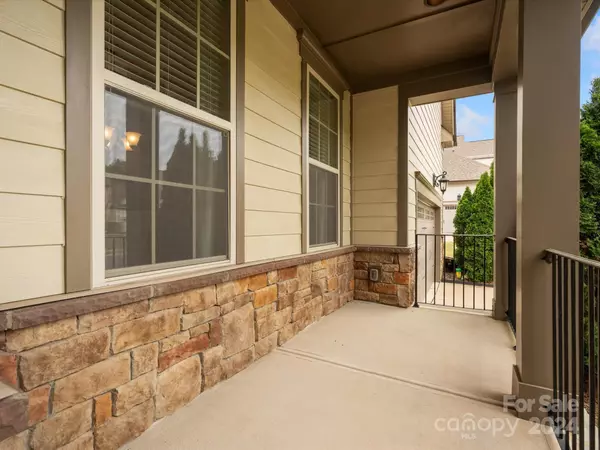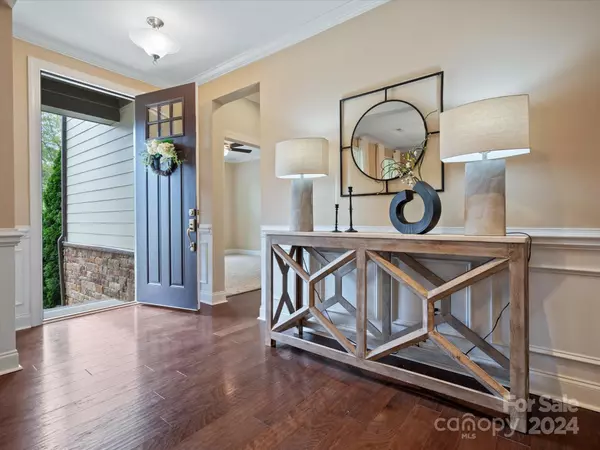$785,000
$825,000
4.8%For more information regarding the value of a property, please contact us for a free consultation.
5 Beds
4 Baths
3,925 SqFt
SOLD DATE : 06/27/2024
Key Details
Sold Price $785,000
Property Type Single Family Home
Sub Type Single Family Residence
Listing Status Sold
Purchase Type For Sale
Square Footage 3,925 sqft
Price per Sqft $200
Subdivision Tuscany
MLS Listing ID 4129520
Sold Date 06/27/24
Style Transitional
Bedrooms 5
Full Baths 4
HOA Fees $91/ann
HOA Y/N 1
Abv Grd Liv Area 3,925
Year Built 2015
Lot Size 0.260 Acres
Acres 0.26
Property Description
Welcome to Tuscany at 1719 Sutter Creek! Be enchanted by the spacious elegance of this 5/6 bedroom home, where every detail has been crafted to elevate your living experience. Step inside, seamlessly connect to every corner of your family's activities. Whip up culinary delights in your oversized kitchen, complete with a massive island perfect for gatherings. Retreat to the primary bedroom upstairs with an extended sitting area, private sanctuary for tranquility and relaxation. Crawl space is partially encapsulated with a dehumidifier, whole-house water filtration system, master closets and pantry upgraded with shelves/drawers, new HVAC installed in 2021 and more. Engineered floors offered on most of the main floor, every step exudes luxury. Step outside onto your oversized screened-in porch, where you'll feel connected to nature with private trees as your backdrop. For fun, play a round on the upgraded mini-golf course right in your own backyard!
Location
State NC
County Union
Zoning AJ0
Rooms
Main Level Bedrooms 1
Interior
Interior Features Breakfast Bar, Built-in Features, Cable Prewire, Drop Zone, Entrance Foyer, Kitchen Island, Open Floorplan, Pantry, Walk-In Closet(s), Walk-In Pantry
Heating Forced Air, Natural Gas
Cooling Central Air, Electric
Flooring Carpet, Tile
Fireplaces Type Family Room
Fireplace true
Appliance Dishwasher, Disposal, Electric Water Heater, Exhaust Hood, Filtration System, Gas Cooktop, Microwave, Refrigerator
Exterior
Exterior Feature Gas Grill
Garage Spaces 2.0
Community Features Clubhouse, Outdoor Pool, Playground
Roof Type Shingle
Garage true
Building
Foundation Crawl Space
Sewer Public Sewer
Water City
Architectural Style Transitional
Level or Stories Two
Structure Type Fiber Cement
New Construction false
Schools
Elementary Schools Wesley Chapel
Middle Schools Cuthbertson
High Schools Cuthbertson
Others
HOA Name Braesael Management
Senior Community false
Acceptable Financing Cash, Conventional, VA Loan
Listing Terms Cash, Conventional, VA Loan
Special Listing Condition None
Read Less Info
Want to know what your home might be worth? Contact us for a FREE valuation!

Our team is ready to help you sell your home for the highest possible price ASAP
© 2024 Listings courtesy of Canopy MLS as distributed by MLS GRID. All Rights Reserved.
Bought with Jeena Chandihok • JPAR Carolina Living

"My job is to find and attract mastery-based agents to the office, protect the culture, and make sure everyone is happy! "






