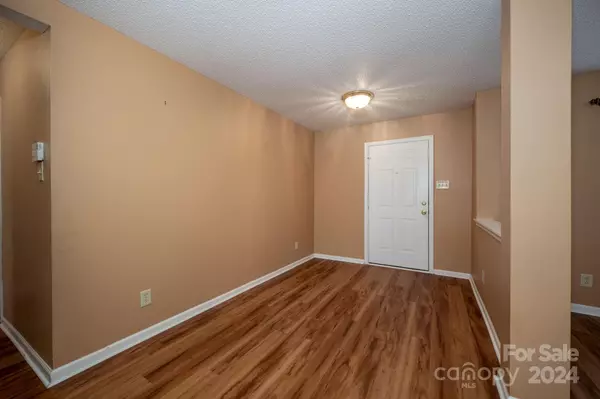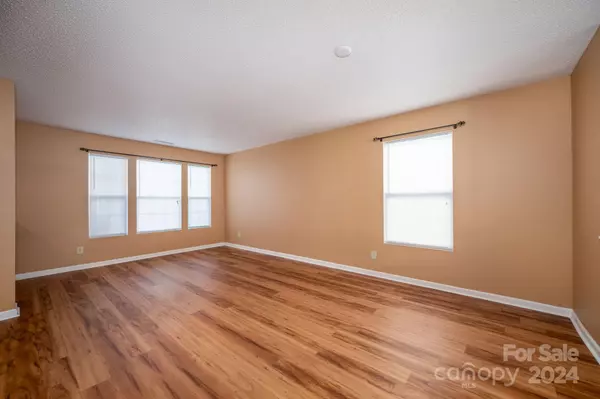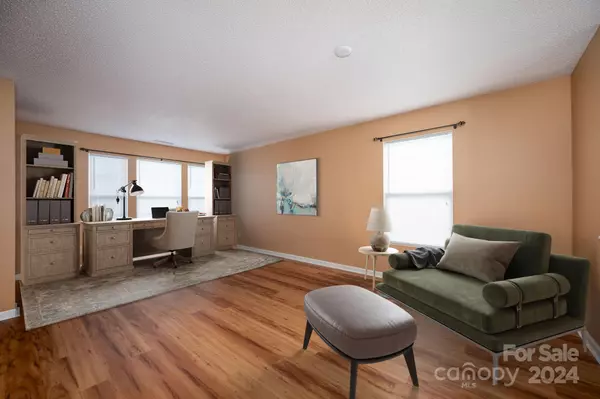$393,000
$395,000
0.5%For more information regarding the value of a property, please contact us for a free consultation.
4 Beds
3 Baths
3,317 SqFt
SOLD DATE : 07/01/2024
Key Details
Sold Price $393,000
Property Type Single Family Home
Sub Type Single Family Residence
Listing Status Sold
Purchase Type For Sale
Square Footage 3,317 sqft
Price per Sqft $118
Subdivision Oakbrooke
MLS Listing ID 4109840
Sold Date 07/01/24
Style Transitional
Bedrooms 4
Full Baths 2
Half Baths 1
HOA Fees $16/ann
HOA Y/N 1
Abv Grd Liv Area 3,317
Year Built 2006
Lot Size 6,098 Sqft
Acres 0.14
Lot Dimensions 50x119
Property Description
PRICE IMPROVEMENT! With just over 3300 sq ft of living space, there's room for everyone and everything! From its expansive flex room, great room and breakfast area to the inviting kitchen with an island & a work desk, and the oversized laundry & pantry space on the main floor, every corner offers functionality and comfort. Retreat to the primary bedroom, complete with a sitting area, Primary bath w/furniture-grade vanity, double sinks, and a separate tub and shower for ultimate relaxation. Secondary bedrooms are large with ample closet space and share an updated bath. Need extra space? The versatile bonus room easily transforms into a private fourth bedroom or whatever suits your lifestyle. Plus, enjoy the convenience of nearby shopping w/easy access to Charlotte & University area. As a bonus, the backyard boasts flourishing fruit trees--3 plum, 3 apple, 1 peach and muscadine vines-the gift that keeps on giving. Roof in 2022, LVP flooring-main & baths!
Location
State NC
County Mecklenburg
Zoning R4
Interior
Interior Features Attic Other, Entrance Foyer, Garden Tub, Kitchen Island, Open Floorplan, Pantry, Storage, Walk-In Closet(s), Walk-In Pantry
Heating Central, Forced Air, Natural Gas
Cooling Central Air, Electric
Flooring Carpet, Vinyl
Fireplaces Type Den
Fireplace true
Appliance Dishwasher, Electric Range, Exhaust Fan, Microwave, Refrigerator
Exterior
Garage Spaces 2.0
Community Features Clubhouse, Playground
Utilities Available Cable Connected, Gas, Wired Internet Available
Waterfront Description None
Roof Type Composition
Garage true
Building
Lot Description Orchard(s)
Foundation Slab
Sewer Public Sewer
Water City
Architectural Style Transitional
Level or Stories Two
Structure Type Stone,Vinyl
New Construction false
Schools
Elementary Schools Winding Springs
Middle Schools J.M. Alexander
High Schools North Mecklenburg
Others
HOA Name Superior Management
Senior Community false
Restrictions Deed
Acceptable Financing Cash, Conventional, FHA, VA Loan
Horse Property None
Listing Terms Cash, Conventional, FHA, VA Loan
Special Listing Condition None
Read Less Info
Want to know what your home might be worth? Contact us for a FREE valuation!

Our team is ready to help you sell your home for the highest possible price ASAP
© 2024 Listings courtesy of Canopy MLS as distributed by MLS GRID. All Rights Reserved.
Bought with Ebonee Bryant • Keller Williams Ballantyne Area

"My job is to find and attract mastery-based agents to the office, protect the culture, and make sure everyone is happy! "






