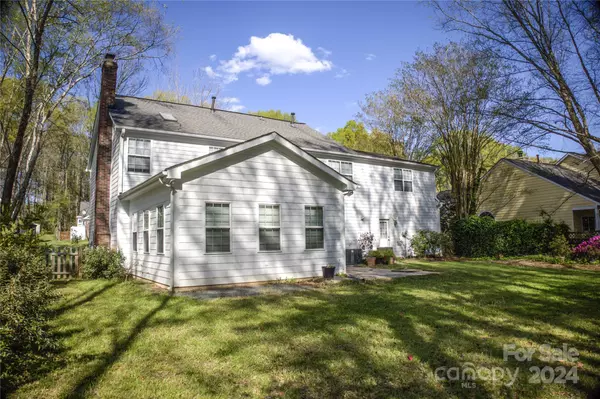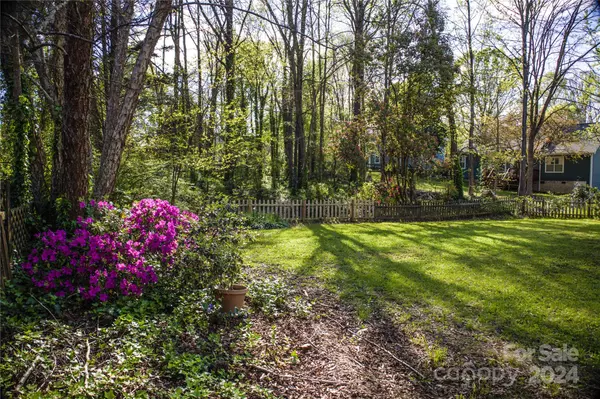$490,000
$510,000
3.9%For more information regarding the value of a property, please contact us for a free consultation.
4 Beds
3 Baths
3,084 SqFt
SOLD DATE : 06/28/2024
Key Details
Sold Price $490,000
Property Type Single Family Home
Sub Type Single Family Residence
Listing Status Sold
Purchase Type For Sale
Square Footage 3,084 sqft
Price per Sqft $158
Subdivision Wedgewood North
MLS Listing ID 4118687
Sold Date 06/28/24
Style Traditional
Bedrooms 4
Full Baths 2
Half Baths 1
HOA Fees $51/qua
HOA Y/N 1
Abv Grd Liv Area 3,084
Year Built 1992
Lot Size 0.330 Acres
Acres 0.33
Lot Dimensions 94X190X58X197
Property Description
Never run out of room with this 4 bedroom 2 and 1/2 bath home. Upon entering the home, there is a very gracious sized living room that could be used as an office or library, and a formal dining room. Spacious open kitchen with an island, plenty of cabinet space, walk in pantry, and granite countertops. The den features a gas log fireplace. The sunroom is oversized and can be used as a great room, or flex space. There is a stone patio off the sunroom for relaxing on those warm days. Upstairs there are 3 sizable bedrooms and a very roomy Primary with ensuite bathroom. On the opposite end, a Bonus/recreation room with around 315sf.
The back yard is fenced and is mostly private. Lot extends past the fence line into the woods behind the home.
Area amenities include a club house, pool and tennis court. The club house has been recently remodeled, and the outdoor areas have been resurfaced. This location is close by some popular restaurants, and shopping. HVAC unit replaced in 2019.
Location
State NC
County Mecklenburg
Zoning R9PUD
Interior
Interior Features Cable Prewire, Walk-In Closet(s)
Heating Forced Air, Natural Gas
Cooling Central Air
Flooring Bamboo, Carpet, Tile, Wood
Fireplaces Type Den, Gas Log
Fireplace true
Appliance Dishwasher, Electric Cooktop, Electric Oven, Microwave, Refrigerator
Exterior
Garage Spaces 2.0
Fence Back Yard, Fenced
Community Features Clubhouse, Outdoor Pool, Playground, Tennis Court(s)
Utilities Available Cable Available, Electricity Connected, Gas
Waterfront Description None
Roof Type Shingle
Garage true
Building
Foundation Slab
Sewer Public Sewer
Water City
Architectural Style Traditional
Level or Stories Two
Structure Type Fiber Cement,Hardboard Siding
New Construction false
Schools
Elementary Schools Unspecified
Middle Schools Unspecified
High Schools Unspecified
Others
HOA Name Main Street Management
Senior Community false
Restrictions Other - See Remarks
Acceptable Financing Cash, Conventional, FHA
Horse Property None
Listing Terms Cash, Conventional, FHA
Special Listing Condition None
Read Less Info
Want to know what your home might be worth? Contact us for a FREE valuation!

Our team is ready to help you sell your home for the highest possible price ASAP
© 2024 Listings courtesy of Canopy MLS as distributed by MLS GRID. All Rights Reserved.
Bought with Scott Toney • RE/MAX Executive

"My job is to find and attract mastery-based agents to the office, protect the culture, and make sure everyone is happy! "






