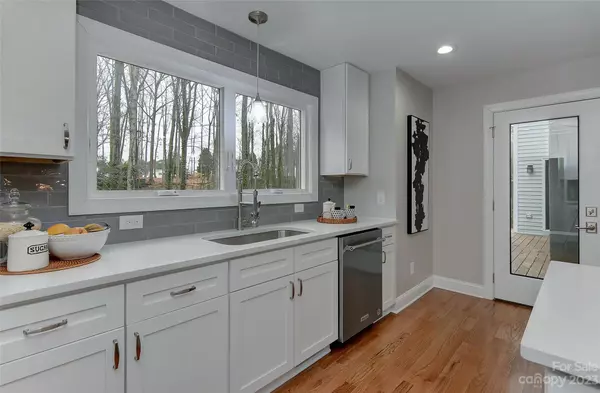$637,500
$650,000
1.9%For more information regarding the value of a property, please contact us for a free consultation.
3 Beds
4 Baths
3,291 SqFt
SOLD DATE : 06/21/2024
Key Details
Sold Price $637,500
Property Type Single Family Home
Sub Type Single Family Residence
Listing Status Sold
Purchase Type For Sale
Square Footage 3,291 sqft
Price per Sqft $193
Subdivision Country Club Estates
MLS Listing ID 4102622
Sold Date 06/21/24
Bedrooms 3
Full Baths 3
Half Baths 1
Abv Grd Liv Area 2,453
Year Built 1980
Lot Size 1.000 Acres
Acres 1.0
Property Description
Stunning remodeled home features a light filled open floor plan, gleaming hardwood floors, modern tiled baths and designer kitchen. Double front doors open to a charming vaulted sitting room, perfect for a home office. Inviting living area has a cozy fireplace with brick surround & deck access. Chef's kitchen offers tons of cabinet space, glass tile backsplash & sleek Quartz countertops. Extended island houses the glass top range and provides additional seating. Main level primary bedroom has a vaulted ceiling, sitting area & deck access. The luxury bath has a double vanity, walk-in closet and tub/shower with tile surround. Upstairs are 2 spacious bedrooms & bath with soaking tub and glass enclosed shower. Finished lower level makes a great game space or guest suite and includes a sitting area with 2nd fireplace and wet bar, flex room and full bath. Enjoy the wooded setting from the large deck! Minutes to shopping, dining & I-85 access. Bedroom in basement doesn't have a window.
Location
State NC
County Gaston
Zoning R2
Rooms
Basement Exterior Entry, Finished, Walk-Out Access, Walk-Up Access
Main Level Bedrooms 1
Interior
Heating Central
Cooling Central Air
Fireplaces Type Living Room
Fireplace true
Appliance Dishwasher, Down Draft
Exterior
Garage true
Building
Foundation Basement
Sewer Public Sewer
Water City
Level or Stories Two
Structure Type Cedar Shake
New Construction false
Schools
Elementary Schools Robinson
Middle Schools Cramerton
High Schools Forestview
Others
Senior Community false
Acceptable Financing Cash, Conventional
Listing Terms Cash, Conventional
Special Listing Condition None
Read Less Info
Want to know what your home might be worth? Contact us for a FREE valuation!

Our team is ready to help you sell your home for the highest possible price ASAP
© 2024 Listings courtesy of Canopy MLS as distributed by MLS GRID. All Rights Reserved.
Bought with Joan Goode • Dickens Mitchener & Associates Inc

"My job is to find and attract mastery-based agents to the office, protect the culture, and make sure everyone is happy! "






