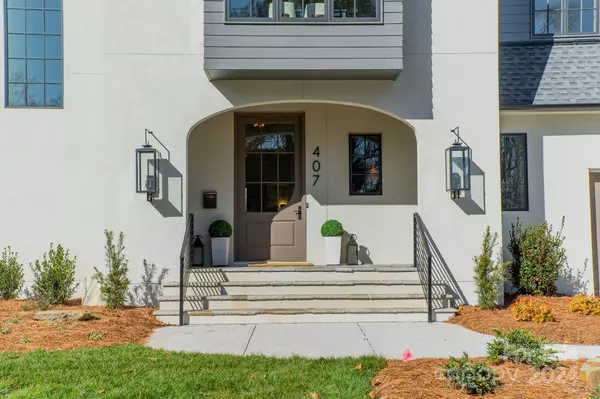$1,800,000
$1,995,000
9.8%For more information regarding the value of a property, please contact us for a free consultation.
4 Beds
5 Baths
4,136 SqFt
SOLD DATE : 06/21/2024
Key Details
Sold Price $1,800,000
Property Type Townhouse
Sub Type Townhouse
Listing Status Sold
Purchase Type For Sale
Square Footage 4,136 sqft
Price per Sqft $435
Subdivision Cotswold
MLS Listing ID 4084491
Sold Date 06/21/24
Bedrooms 4
Full Baths 4
Half Baths 1
Construction Status Completed
Abv Grd Liv Area 4,136
Year Built 2023
Lot Size 9,583 Sqft
Acres 0.22
Lot Dimensions 70 x 142 x 68 x 130
Property Description
Positioned on a private, corner lot, this luxury duet stands as a testament to refined living in the heart of the Cotswold neighborhood. From the moment you approach, the exterior of this home captivates you with its striking design, showcasing the enduring beauty of durable stucco building material. The classic and elegant color palette enhances the curb appeal, creating a timeless aesthetic that seamlessly integrates with the prestigious surroundings. Dual primary suites offer convenience on both main and upper levels, while the vaulted-ceiling bonus room provides an impressive entertainment space. Impeccable quality defines every feature, from top-notch appliances to exquisite finishes. This high-tech haven is equipped with Control-4 automation, seamlessly integrating modern convenience into your daily life. Schedule your tour today and discover how this duet looks and feels just like a single-family home. This is a residence that truly redefines luxury living. NO HOA!!!
Location
State NC
County Mecklenburg
Zoning NA-1
Rooms
Main Level Bedrooms 1
Interior
Interior Features Attic Stairs Pulldown, Built-in Features, Cable Prewire, Drop Zone, Entrance Foyer, Kitchen Island, Open Floorplan, Pantry, Storage, Vaulted Ceiling(s), Walk-In Closet(s), Walk-In Pantry
Heating Heat Pump, Natural Gas
Cooling Central Air
Flooring Wood
Fireplaces Type Family Room, Gas, Porch
Fireplace true
Appliance Dishwasher, Disposal, Double Oven, Freezer, Gas Range, Microwave, Refrigerator, Tankless Water Heater
Exterior
Exterior Feature In-Ground Irrigation
Garage Spaces 2.0
Fence Back Yard, Fenced
Utilities Available Cable Available, Electricity Connected, Gas, Underground Power Lines, Wired Internet Available
Roof Type Shingle
Garage true
Building
Lot Description End Unit, Infill Lot
Foundation Crawl Space
Builder Name Pike Properties
Sewer Public Sewer
Water City
Level or Stories Two
Structure Type Hard Stucco
New Construction true
Construction Status Completed
Schools
Elementary Schools Billingsville / Cotswold
Middle Schools Alexander Graham
High Schools Myers Park
Others
Senior Community false
Acceptable Financing Cash, Conventional
Listing Terms Cash, Conventional
Special Listing Condition None
Read Less Info
Want to know what your home might be worth? Contact us for a FREE valuation!

Our team is ready to help you sell your home for the highest possible price ASAP
© 2024 Listings courtesy of Canopy MLS as distributed by MLS GRID. All Rights Reserved.
Bought with Rachel Reardon • RE/MAX Executive

"My job is to find and attract mastery-based agents to the office, protect the culture, and make sure everyone is happy! "






