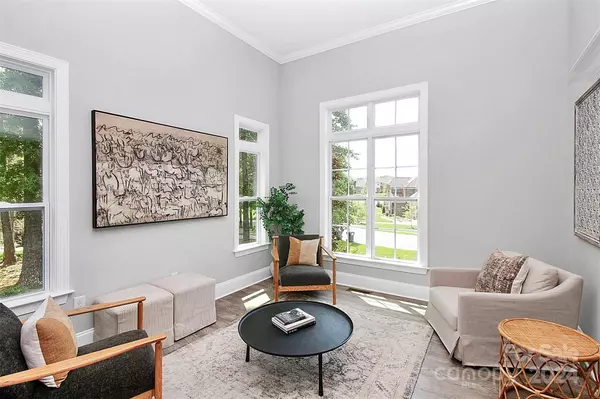$1,384,000
$1,400,000
1.1%For more information regarding the value of a property, please contact us for a free consultation.
5 Beds
5 Baths
4,331 SqFt
SOLD DATE : 06/17/2024
Key Details
Sold Price $1,384,000
Property Type Single Family Home
Sub Type Single Family Residence
Listing Status Sold
Purchase Type For Sale
Square Footage 4,331 sqft
Price per Sqft $319
Subdivision The Gates At Ansley
MLS Listing ID 4132834
Sold Date 06/17/24
Style Transitional
Bedrooms 5
Full Baths 4
Half Baths 1
HOA Fees $158/qua
HOA Y/N 1
Abv Grd Liv Area 4,331
Year Built 2017
Lot Size 0.610 Acres
Acres 0.61
Property Description
Gorgeous Custom Home In Gated Waxhaw Neighborhood. Double Wood & Glass Doors Welcome You, As You Step Inside Greeted By An Abundance Of Natural Light Filling Each Space. Open & Airy With An Elegant Flow. Gourmet Kitchen With Rare Granite Accenting The Dine-In Island, Custom Cabinetry With Quartz Tops And Herringbone Backsplash. Lovely Dining, Den, Breakfast & Great Room With A Stunning Stone Stacked Fireplace. Upstairs Features A Spacious Primary Suite With Luxurious Bath & Walk-In Closet. 3 Additional Bedrooms & Vast Bonus With 4K Projector. Fifth Bedroom Down. The Show Stopper Of This Home Is The Private Backyard Oasis Drenched In Lushness With An Exquisite Zero Entry Heated Salt Water Pool & Hot Tub, Surrounded By Travertine Pool Decking And Covered Patio. Mature Landscaping & Emerald Zoysia Lawn. Additional Features: Drop Zone, 5" Plantation Shutters, Chic Decorator Lighting, And 4 Car Garage. Top Rated Schools & Minutes From Shops, Dining & So Much More. Shows Like A Model.
Location
State NC
County Union
Zoning RES
Rooms
Main Level Bedrooms 1
Interior
Interior Features Attic Stairs Pulldown, Cable Prewire, Kitchen Island, Open Floorplan, Pantry
Heating Forced Air, Natural Gas, Zoned
Cooling Ceiling Fan(s), Central Air, Zoned
Flooring Carpet, Tile, Vinyl
Fireplaces Type Great Room
Fireplace true
Appliance Disposal, Double Oven, Exhaust Hood, Gas Cooktop, Gas Water Heater, Microwave, Refrigerator, Wall Oven
Exterior
Exterior Feature In-Ground Irrigation, In Ground Pool
Garage Spaces 4.0
Fence Fenced
Community Features Sidewalks
Utilities Available Gas
Waterfront Description None
Roof Type Shingle
Garage true
Building
Foundation Crawl Space
Builder Name Shea Custom Homes
Sewer Public Sewer
Water City
Architectural Style Transitional
Level or Stories Two
Structure Type Brick Full,Stone
New Construction false
Schools
Elementary Schools Marvin
Middle Schools Marvin Ridge
High Schools Marvin Ridge
Others
HOA Name Braesel
Senior Community false
Acceptable Financing Cash, Conventional
Listing Terms Cash, Conventional
Special Listing Condition None
Read Less Info
Want to know what your home might be worth? Contact us for a FREE valuation!

Our team is ready to help you sell your home for the highest possible price ASAP
© 2024 Listings courtesy of Canopy MLS as distributed by MLS GRID. All Rights Reserved.
Bought with Sam Chhatrala • NorthGroup Real Estate LLC

"My job is to find and attract mastery-based agents to the office, protect the culture, and make sure everyone is happy! "






