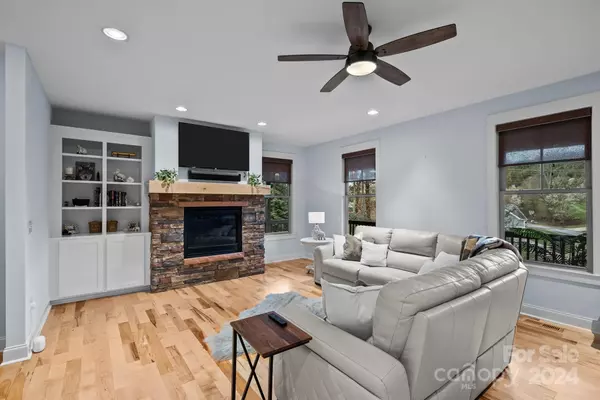$825,000
$829,500
0.5%For more information regarding the value of a property, please contact us for a free consultation.
3 Beds
3 Baths
2,957 SqFt
SOLD DATE : 06/12/2024
Key Details
Sold Price $825,000
Property Type Single Family Home
Sub Type Single Family Residence
Listing Status Sold
Purchase Type For Sale
Square Footage 2,957 sqft
Price per Sqft $278
Subdivision Hollabrook Farm
MLS Listing ID 4111096
Sold Date 06/12/24
Bedrooms 3
Full Baths 2
Half Baths 1
HOA Fees $175/mo
HOA Y/N 1
Abv Grd Liv Area 2,957
Year Built 2014
Lot Size 1.080 Acres
Acres 1.08
Property Description
* Back on Market due to buyer's inability to close* At Hollabrook Farm you have striking homes and a neighborhood with abundant amenities; sidewalks, clubhouse,
fitness, pool, cabana, porch swing park, fishing and hiking trails. You also have convenient access to the Asheville
Airport, breweries, shopping, Mills River Park, schools and more. This appealing home is perched at the peak of a
private cul-de-sac on a large lot. The owners recently settled in, just to find they are being transferred. Take advantage of the +/- $35k in new updates; roof, a ZLINE appliance package with gas range, Nest thermostats and doorbell, paints, Craftsman style exterior lighting and interior lighting. Add to that an oversized bonus room with newer flooring for a playroom, theatre, office or whatever you want. The private rear deck is a great place to add a hot tub or just relax. Walk up to the top of the rear yard for view of mountains as you sit around the fire pit.
Location
State NC
County Henderson
Zoning MR-30
Rooms
Main Level Bedrooms 1
Interior
Interior Features Breakfast Bar, Built-in Features, Cable Prewire, Garden Tub, Open Floorplan, Pantry, Split Bedroom, Walk-In Closet(s)
Heating Heat Pump
Cooling Central Air, Heat Pump
Flooring Carpet, Hardwood, Tile
Fireplaces Type Gas Log, Gas Vented, Living Room
Fireplace true
Appliance Convection Oven, Dishwasher, Disposal, Dryer, Exhaust Fan, Gas Oven, Gas Range, Microwave, Refrigerator, Washer
Exterior
Exterior Feature Fire Pit
Garage Spaces 2.0
Fence Back Yard, Fenced
Community Features Cabana, Clubhouse, Fitness Center, Outdoor Pool, Picnic Area, Pond, Sidewalks, Street Lights, Walking Trails
Utilities Available Cable Available, Gas, Underground Power Lines, Wired Internet Available
Waterfront Description Boat Slip – Community,Retaining Wall,Dock
Roof Type Composition
Garage true
Building
Lot Description Cul-De-Sac, Sloped, Wooded, Views
Foundation Crawl Space
Sewer Public Sewer
Water Public
Level or Stories Two
Structure Type Brick Partial,Fiber Cement
New Construction false
Schools
Elementary Schools Glen Marlow
Middle Schools Rugby
High Schools West Henderson
Others
HOA Name IPM Management Corp
Senior Community false
Restrictions Architectural Review,Subdivision
Special Listing Condition None
Read Less Info
Want to know what your home might be worth? Contact us for a FREE valuation!

Our team is ready to help you sell your home for the highest possible price ASAP
© 2024 Listings courtesy of Canopy MLS as distributed by MLS GRID. All Rights Reserved.
Bought with Mike Clary • EXP Realty LLC Asheville

"My job is to find and attract mastery-based agents to the office, protect the culture, and make sure everyone is happy! "






