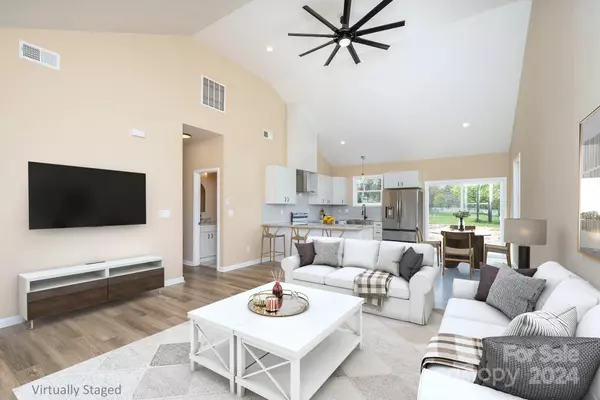$269,900
$269,900
For more information regarding the value of a property, please contact us for a free consultation.
3 Beds
2 Baths
1,221 SqFt
SOLD DATE : 06/07/2024
Key Details
Sold Price $269,900
Property Type Single Family Home
Sub Type Single Family Residence
Listing Status Sold
Purchase Type For Sale
Square Footage 1,221 sqft
Price per Sqft $221
Subdivision Camden Acres
MLS Listing ID 4124295
Sold Date 06/07/24
Bedrooms 3
Full Baths 2
Construction Status Completed
Abv Grd Liv Area 1,221
Year Built 2024
Lot Size 0.420 Acres
Acres 0.42
Property Description
Stunning new construction home on .42 acre lot w/ No HOA in a beautiful setting! The vaulted front porch welcomes you into this upgraded RANCH home w/ all the modern luxury touches. Step into the spacious large living rm w/ cathedral ceiling, oversized ceiling fan, LVP flooring & lots of windows. The kitchen features soft close white cabinets, granite ctrs, breakfast bar, stainless appls, farmhouse sink, hood & breakfast area w/ sliding doors to the patio overlooking the spacious bkyard. Make your way to the amazing primary suite w/ tray ceiling, walk-in closet + 2nd closet, LVP flrs & unbelievable luxury bath showcasing a large tile surround shower w/ rainfall fixture, glass door, tile flrs, double vanity w/ granite counters & farmhouse lighting. There are 2 add'l bedrooms plus hall bath w/ tile surround shower, granite ctr & tile flrs. Enjoy gatherings on the back patio! You will be impressed w/ the upgrades for the price! Close to everything...shopping, dining, entertainment & more!
Location
State NC
County Cleveland
Zoning R10
Rooms
Main Level Bedrooms 3
Interior
Interior Features Cathedral Ceiling(s), Open Floorplan, Tray Ceiling(s), Walk-In Closet(s)
Heating Heat Pump
Cooling Central Air
Flooring Tile, Vinyl
Fireplace false
Appliance Dishwasher, Disposal, Electric Range, Electric Water Heater, Exhaust Hood, Refrigerator
Exterior
Garage false
Building
Foundation Slab
Sewer Public Sewer
Water City
Level or Stories One
Structure Type Vinyl
New Construction true
Construction Status Completed
Schools
Elementary Schools James Love
Middle Schools Shelby
High Schools Shelby
Others
Senior Community false
Acceptable Financing Cash, Conventional, FHA, USDA Loan, VA Loan
Listing Terms Cash, Conventional, FHA, USDA Loan, VA Loan
Special Listing Condition None
Read Less Info
Want to know what your home might be worth? Contact us for a FREE valuation!

Our team is ready to help you sell your home for the highest possible price ASAP
© 2024 Listings courtesy of Canopy MLS as distributed by MLS GRID. All Rights Reserved.
Bought with Ginny Jerkins • Premier South

"My job is to find and attract mastery-based agents to the office, protect the culture, and make sure everyone is happy! "






