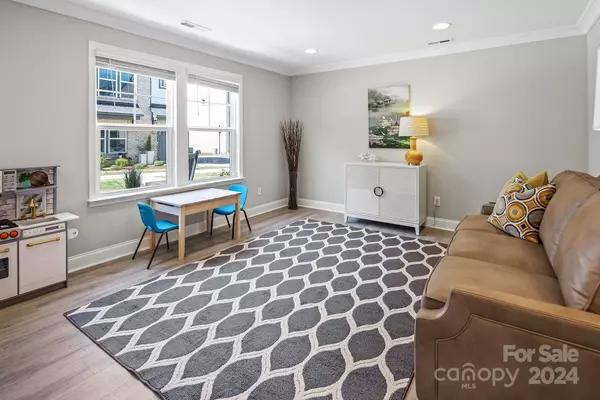$645,000
$645,000
For more information regarding the value of a property, please contact us for a free consultation.
3 Beds
4 Baths
2,144 SqFt
SOLD DATE : 06/07/2024
Key Details
Sold Price $645,000
Property Type Townhouse
Sub Type Townhouse
Listing Status Sold
Purchase Type For Sale
Square Footage 2,144 sqft
Price per Sqft $300
Subdivision Cotswold
MLS Listing ID 4123964
Sold Date 06/07/24
Bedrooms 3
Full Baths 3
Half Baths 1
HOA Fees $235/mo
HOA Y/N 1
Abv Grd Liv Area 2,144
Year Built 2021
Lot Size 1,306 Sqft
Acres 0.03
Property Description
Welcome to your dream home nestled in the heart of Charlotte, where luxury meets convenience & beautiful city views await you from your own rooftop terrace. This modern townhome boasts an inviting open layout flooded w natural light. Step into the stunning gourmet kitchen featuring a 5 burner gas range, expansive island w ample seating, & a well appointed bar area complete w beverage fridge. Dining area allows for a large table to seat family & friends. Entertain effortlessly as the kitchen flows into the great room accented by a contemporary fireplace & large sliding doors that connect the indoors to out. Enjoy your morning coffee on the private deck. Retreat to the primary bedroom where a spacious walk in closet outfitted w a custom storage system & stylish en-suite bath w dual vanities & luxurious walk in shower await. Main level flex space perfect for home office, playroom or guest area w additional full bath. All located within 10 minutes of uptown Charlotte & local conveniences.
Location
State NC
County Mecklenburg
Building/Complex Name Wendwood Terrace
Zoning R309
Interior
Interior Features Attic Other, Attic Walk In
Heating Central, Forced Air
Cooling Central Air
Flooring Carpet, Tile, Vinyl
Fireplaces Type Gas, Living Room
Fireplace true
Appliance Bar Fridge, Dishwasher, Disposal, Exhaust Hood, Gas Cooktop, Microwave, Refrigerator, Tankless Water Heater, Wall Oven, Washer/Dryer
Exterior
Exterior Feature In-Ground Irrigation, Lawn Maintenance, Rooftop Terrace
Garage Spaces 2.0
Community Features Dog Park, Sidewalks, Street Lights
Roof Type Shingle
Garage true
Building
Foundation Slab
Sewer Public Sewer
Water City
Level or Stories Four
Structure Type Brick Partial,Fiber Cement
New Construction false
Schools
Elementary Schools Billingsville/Cotswold Ib
Middle Schools Alexander Graham
High Schools Myers Park
Others
HOA Name AMS
Senior Community false
Acceptable Financing Cash, Conventional
Listing Terms Cash, Conventional
Special Listing Condition None
Read Less Info
Want to know what your home might be worth? Contact us for a FREE valuation!

Our team is ready to help you sell your home for the highest possible price ASAP
© 2024 Listings courtesy of Canopy MLS as distributed by MLS GRID. All Rights Reserved.
Bought with Emily Duke • Ivester Jackson Properties

"My job is to find and attract mastery-based agents to the office, protect the culture, and make sure everyone is happy! "






