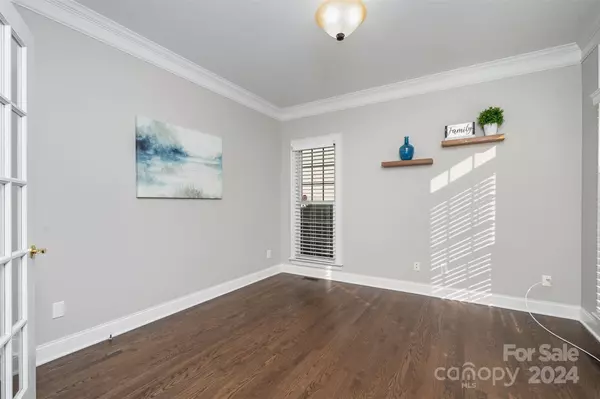$529,000
$545,000
2.9%For more information regarding the value of a property, please contact us for a free consultation.
4 Beds
3 Baths
2,810 SqFt
SOLD DATE : 06/05/2024
Key Details
Sold Price $529,000
Property Type Single Family Home
Sub Type Single Family Residence
Listing Status Sold
Purchase Type For Sale
Square Footage 2,810 sqft
Price per Sqft $188
Subdivision Chatham
MLS Listing ID 4134094
Sold Date 06/05/24
Style Transitional
Bedrooms 4
Full Baths 3
Construction Status Completed
HOA Fees $16
HOA Y/N 1
Abv Grd Liv Area 2,810
Year Built 1999
Lot Size 10,018 Sqft
Acres 0.23
Property Description
Welcome home to this executive-style home that boasts 4 bedrooms, 3 full baths plus a huge bonus room that offers endless possibilities, whether as a 5th bedroom or a versatile entertainment area.There is a convenient guest suite on main level plus a stunning dining room w/crown molding and wainscoting. Main floor office w/double doors for privacy.Refinished hardwoods gleam on the main level, adding elegance and charm. Enjoy the serenity of the screened porch, ideal for relaxing or entertaining while enjoying a professionally landscaped yard. The updated kitchen and baths provide modern convenience and style, ensuring your comfort and satisfaction. Per previous owners -new roof 2016, 1st floor AC 2021, new coils on 2nd floor HVAC. Freshly painted throughout home w/neutral color, Hot Water Heater (2023). Ideal location. Don't miss out on this opportunity to own a truly exceptional property that combines functionality with luxury living. Schedule your viewing today!
Location
State NC
County Mecklenburg
Zoning R3CD
Rooms
Main Level Bedrooms 1
Interior
Interior Features Attic Stairs Pulldown, Breakfast Bar, Cable Prewire, Entrance Foyer, Open Floorplan, Pantry, Tray Ceiling(s), Vaulted Ceiling(s), Walk-In Closet(s), Whirlpool
Heating Heat Pump
Cooling Central Air
Flooring Carpet, Wood
Fireplaces Type Family Room, Gas
Fireplace true
Appliance Dishwasher, Disposal, Electric Cooktop, Electric Oven, Exhaust Fan, Gas Water Heater, Microwave, Self Cleaning Oven
Exterior
Exterior Feature In-Ground Irrigation
Garage Spaces 2.0
Fence Back Yard, Fenced
Utilities Available Cable Available, Electricity Connected, Gas, Underground Power Lines, Wired Internet Available
Roof Type Shingle
Garage true
Building
Foundation Crawl Space
Sewer Public Sewer
Water City
Architectural Style Transitional
Level or Stories Two
Structure Type Brick Partial,Hardboard Siding,Synthetic Stucco
New Construction false
Construction Status Completed
Schools
Elementary Schools Unspecified
Middle Schools Unspecified
High Schools Unspecified
Others
HOA Name Chatham HOA/CMAS
Senior Community false
Restrictions Architectural Review,Subdivision
Acceptable Financing Cash, Conventional, FHA, VA Loan
Listing Terms Cash, Conventional, FHA, VA Loan
Special Listing Condition None
Read Less Info
Want to know what your home might be worth? Contact us for a FREE valuation!

Our team is ready to help you sell your home for the highest possible price ASAP
© 2024 Listings courtesy of Canopy MLS as distributed by MLS GRID. All Rights Reserved.
Bought with Karen Nunziata • Trade Street Properties & Investments LLC

"My job is to find and attract mastery-based agents to the office, protect the culture, and make sure everyone is happy! "






