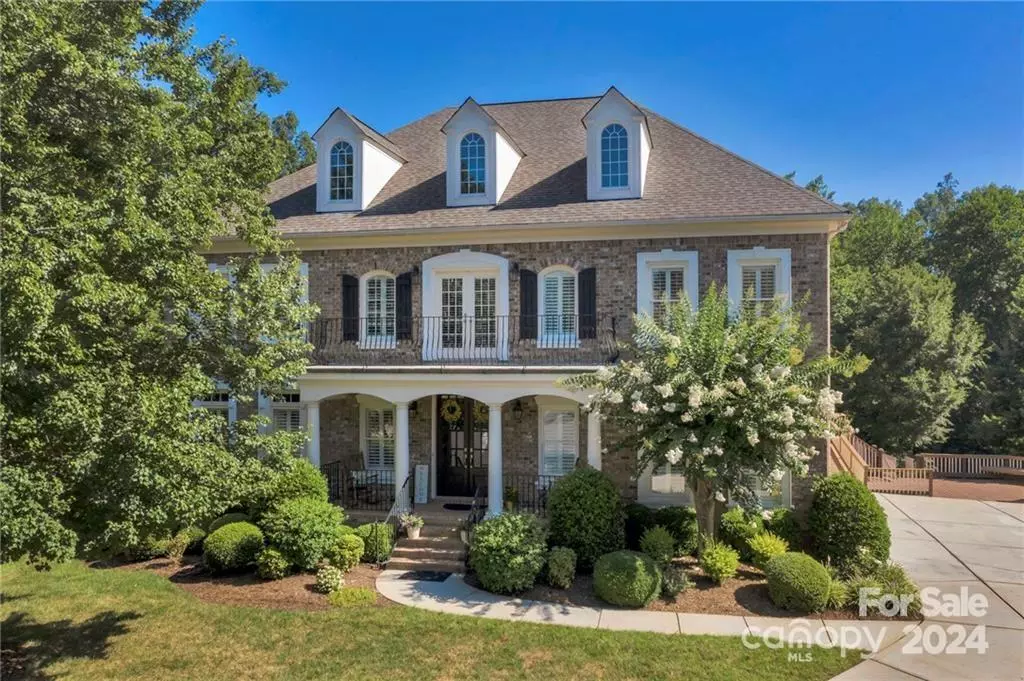$1,400,000
$1,349,000
3.8%For more information regarding the value of a property, please contact us for a free consultation.
6 Beds
6 Baths
6,026 SqFt
SOLD DATE : 05/31/2024
Key Details
Sold Price $1,400,000
Property Type Single Family Home
Sub Type Single Family Residence
Listing Status Sold
Purchase Type For Sale
Square Footage 6,026 sqft
Price per Sqft $232
Subdivision Brookhaven
MLS Listing ID 4120843
Sold Date 05/31/24
Style Transitional
Bedrooms 6
Full Baths 5
Half Baths 1
Construction Status Completed
HOA Fees $133/qua
HOA Y/N 1
Abv Grd Liv Area 4,426
Year Built 2005
Lot Size 0.480 Acres
Acres 0.48
Property Description
Tucked away in a quiet cul-de-sac in highly sought Brookhaven sits this beautiful estate home set upon nearly .50 acres of manicured grounds & boasting a finished walkout basement. A grand staircase, site-finished hardwood floors, & coffered ceilings are just a few of the design appointments. Beautifully updated chef's kitchen with casual dining, 6-burner gas range, custom island, & built-in refrigerator. The primary suite features a luxury spa bath, private office, & 2 custom closets. Outside, the backyard is a private paradise, featuring multiple patios & a screened porch for al fresco dining, a lush yard bursting with trees & flowering shrubs, & a cozy fire pit for cool evenings. 3 large secondary bedrooms & a HUGE bonus room. Main-floor bedroom suite will treat your guests like royalty. Walkout basement is perfect for game nights, movie nights & sleepovers, but also includes an office for working from home. Walk to the neighborhood pool & tennis courts. Aligned w/top-rated schools
Location
State NC
County Union
Zoning AR0
Rooms
Basement Daylight, Exterior Entry, Finished, Storage Space, Walk-Out Access
Main Level Bedrooms 1
Interior
Heating Forced Air, Natural Gas
Cooling Central Air
Flooring Carpet, Hardwood, Tile, Wood
Fireplaces Type Family Room, Fire Pit
Fireplace true
Appliance Dishwasher, Disposal, Exhaust Hood, Filtration System, Gas Range, Microwave, Refrigerator
Exterior
Garage Spaces 3.0
Fence Back Yard, Fenced
Community Features Fitness Center, Game Court, Outdoor Pool, Picnic Area, Playground, Recreation Area, Sidewalks, Sport Court, Tennis Court(s), Walking Trails
Utilities Available Electricity Connected, Gas
Roof Type Shingle
Garage true
Building
Lot Description Cul-De-Sac
Foundation Basement
Builder Name John Wieland
Sewer Public Sewer
Water City
Architectural Style Transitional
Level or Stories Two
Structure Type Brick Full
New Construction false
Construction Status Completed
Schools
Elementary Schools Antioch
Middle Schools Weddington
High Schools Weddington
Others
HOA Name Cusick Community Management
Senior Community false
Restrictions Architectural Review
Acceptable Financing Cash, Conventional, VA Loan
Listing Terms Cash, Conventional, VA Loan
Special Listing Condition None
Read Less Info
Want to know what your home might be worth? Contact us for a FREE valuation!

Our team is ready to help you sell your home for the highest possible price ASAP
© 2024 Listings courtesy of Canopy MLS as distributed by MLS GRID. All Rights Reserved.
Bought with Toni McIntyre • Real Broker, LLC

"My job is to find and attract mastery-based agents to the office, protect the culture, and make sure everyone is happy! "






