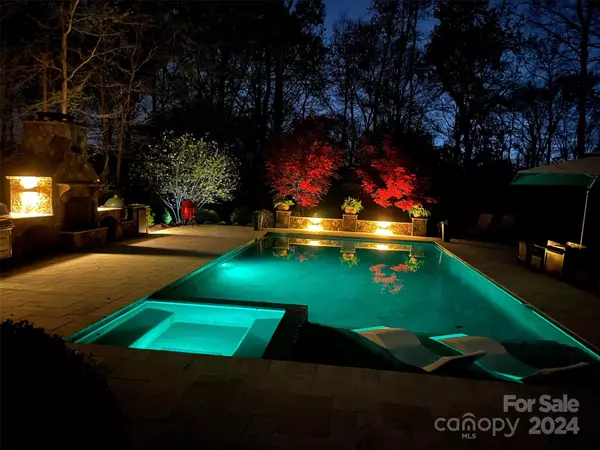$1,325,000
$1,349,000
1.8%For more information regarding the value of a property, please contact us for a free consultation.
5 Beds
5 Baths
4,380 SqFt
SOLD DATE : 05/30/2024
Key Details
Sold Price $1,325,000
Property Type Single Family Home
Sub Type Single Family Residence
Listing Status Sold
Purchase Type For Sale
Square Footage 4,380 sqft
Price per Sqft $302
Subdivision Farrington
MLS Listing ID 4124932
Sold Date 05/30/24
Style Transitional
Bedrooms 5
Full Baths 4
Half Baths 1
Construction Status Completed
HOA Fees $100/ann
HOA Y/N 1
Abv Grd Liv Area 4,380
Year Built 2014
Lot Size 1.250 Acres
Acres 1.25
Lot Dimensions 130x419x130x420
Property Description
This is the home that you have been waiting for. Located in Farrington, a gated enclave of luxury homes only minutes from Ballantyne & within just a few miles of 77 and 485. Absolutely move in ready w/a backyard & pool design that will make you feel like you are on vacation every day. This home is beautifully situated on 1.25 acres w/a gorgeous, flat lot that is wooded in the rear for complete privacy. Please see full list of upgrades in the MLS attachment. This home boasts site finished hardwoods on the main level, open floorplan, home office, formal dining, butlers pantry, large family room w/coffered ceilings, gorgeous, large chef's kitchen & a guest bedroom & bath on the main. Four additional bedrooms, including the Primary bedroom & a large bonus room completes the upper level. The expansive rear yard is fenced and has a fabulous pool and spa, gorgeous stonework, travertine decking, built-in gas grill, refrigerator, big green egg and an outdoor fireplace with a gas starter.
Location
State SC
County Lancaster
Zoning LDR
Rooms
Main Level Bedrooms 1
Interior
Interior Features Attic Stairs Pulldown, Attic Walk In, Built-in Features, Cable Prewire, Entrance Foyer, Garden Tub, Kitchen Island, Open Floorplan, Pantry, Storage, Tray Ceiling(s), Walk-In Closet(s)
Heating Central
Cooling Central Air
Flooring Carpet, Tile, Wood
Fireplaces Type Family Room, Outside
Fireplace true
Appliance Convection Oven, Dishwasher, Disposal, Dryer, Electric Oven, Exhaust Hood, Gas Cooktop, Gas Range, Gas Water Heater, Microwave, Plumbed For Ice Maker, Refrigerator, Self Cleaning Oven, Wall Oven, Washer
Exterior
Exterior Feature In-Ground Irrigation, Outdoor Kitchen, In Ground Pool
Garage Spaces 3.0
Fence Back Yard
Community Features Gated, Sidewalks, Street Lights
Utilities Available Cable Available, Electricity Connected, Gas
Roof Type Shingle
Garage true
Building
Lot Description Private, Creek/Stream, Wooded
Foundation Crawl Space
Sewer Septic Installed
Water County Water
Architectural Style Transitional
Level or Stories Two
Structure Type Brick Full,Stone
New Construction false
Construction Status Completed
Schools
Elementary Schools Harrisburg
Middle Schools Indian Land
High Schools Unspecified
Others
HOA Name Kuester
Senior Community false
Restrictions Architectural Review,Signage
Acceptable Financing Cash, Conventional, VA Loan
Listing Terms Cash, Conventional, VA Loan
Special Listing Condition None
Read Less Info
Want to know what your home might be worth? Contact us for a FREE valuation!

Our team is ready to help you sell your home for the highest possible price ASAP
© 2024 Listings courtesy of Canopy MLS as distributed by MLS GRID. All Rights Reserved.
Bought with McKenna Davis • Coldwell Banker Residential Brokerage

"My job is to find and attract mastery-based agents to the office, protect the culture, and make sure everyone is happy! "






