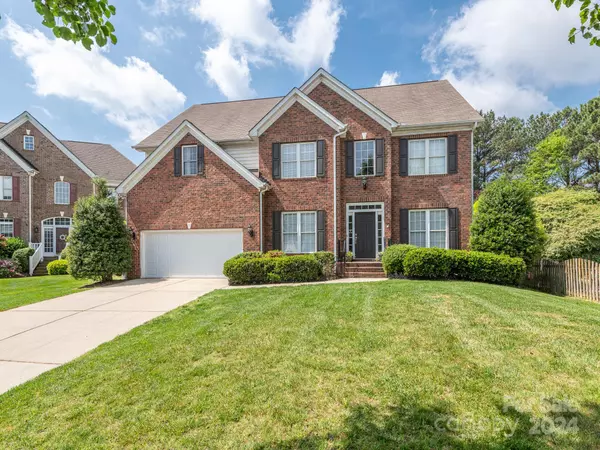$740,000
$699,000
5.9%For more information regarding the value of a property, please contact us for a free consultation.
4 Beds
3 Baths
3,071 SqFt
SOLD DATE : 05/30/2024
Key Details
Sold Price $740,000
Property Type Single Family Home
Sub Type Single Family Residence
Listing Status Sold
Purchase Type For Sale
Square Footage 3,071 sqft
Price per Sqft $240
Subdivision Cobblestone
MLS Listing ID 4116570
Sold Date 05/30/24
Style Transitional
Bedrooms 4
Full Baths 2
Half Baths 1
Construction Status Completed
HOA Fees $44/ann
HOA Y/N 1
Abv Grd Liv Area 3,071
Year Built 2000
Lot Size 10,454 Sqft
Acres 0.24
Property Description
***Seller has accepted a site unseen offer. We are awaiting Relocation company to sign off before changing the listing status*** Please review Matterport Virtual Tour. Welcome to this well maintained residence situated in a quiet cul-de-sac within the vibrant Ballantyne community. Highly desired schools. Open floor plan with sunroom/office, living room/study, and a bonus room. Do not miss out on the exceptional screened porch. Indoors, you'll discover a cozy family room with gas log fireplace, hardwood floors, crown molding, and ceiling fans. The upper level showcases a luxurious primary bedroom featuring a sizable shower, whirlpool tub, and walk-in closet. Also upstairs are a spacious bonus room, three additional bedrooms, a full bath, and a dedicated laundry room. Outside, relish the expansive back patio and the convenience of an in-ground irrigation system. The community offers a pond with walking trails for residents to enjoy.
Location
State NC
County Mecklenburg
Zoning R3
Interior
Interior Features Attic Stairs Pulldown, Cable Prewire, Pantry, Whirlpool
Heating Forced Air, Natural Gas
Cooling Ceiling Fan(s), Central Air
Flooring Carpet, Tile, Vinyl, Wood
Fireplaces Type Family Room, Gas Log
Fireplace true
Appliance Dishwasher, Disposal, Electric Oven, Electric Range, Gas Water Heater, Microwave, Refrigerator
Exterior
Exterior Feature In-Ground Irrigation
Garage Spaces 2.0
Community Features Pond, Walking Trails
Utilities Available Electricity Connected, Gas
Garage true
Building
Lot Description Cul-De-Sac
Foundation Crawl Space
Builder Name St. Lawrence Homes
Sewer Public Sewer
Water City
Architectural Style Transitional
Level or Stories Two
Structure Type Brick Partial,Vinyl
New Construction false
Construction Status Completed
Schools
Elementary Schools Hawk Ridge
Middle Schools Community House
High Schools Ardrey Kell
Others
HOA Name Community Association Management
Senior Community false
Acceptable Financing Cash, Conventional, FHA, VA Loan
Listing Terms Cash, Conventional, FHA, VA Loan
Special Listing Condition None
Read Less Info
Want to know what your home might be worth? Contact us for a FREE valuation!

Our team is ready to help you sell your home for the highest possible price ASAP
© 2024 Listings courtesy of Canopy MLS as distributed by MLS GRID. All Rights Reserved.
Bought with Maggie Li • Helen Adams Realty

"My job is to find and attract mastery-based agents to the office, protect the culture, and make sure everyone is happy! "






