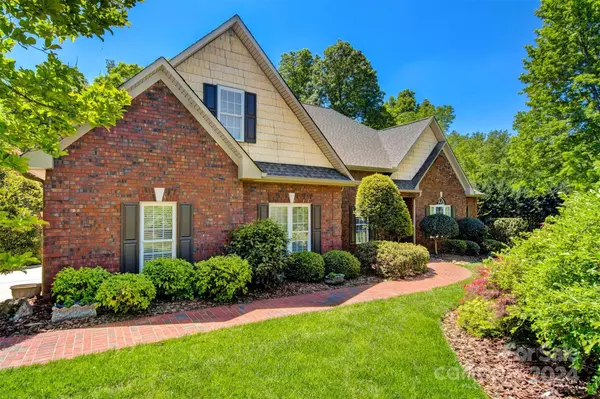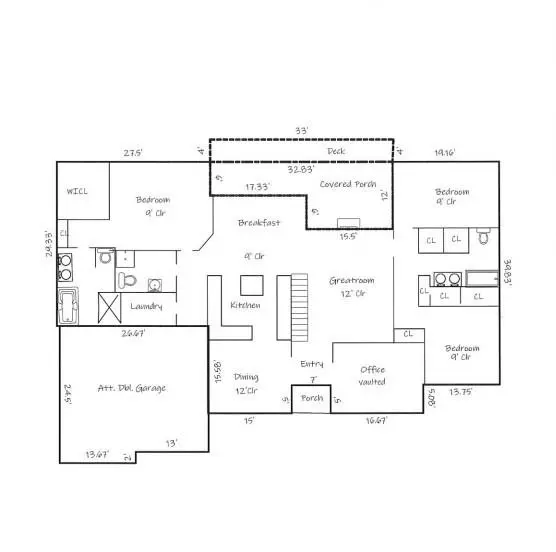$667,000
$649,900
2.6%For more information regarding the value of a property, please contact us for a free consultation.
3 Beds
3 Baths
3,335 SqFt
SOLD DATE : 05/30/2024
Key Details
Sold Price $667,000
Property Type Single Family Home
Sub Type Single Family Residence
Listing Status Sold
Purchase Type For Sale
Square Footage 3,335 sqft
Price per Sqft $200
Subdivision Fairway Farms
MLS Listing ID 4131244
Sold Date 05/30/24
Style Transitional
Bedrooms 3
Full Baths 3
HOA Fees $33/ann
HOA Y/N 1
Abv Grd Liv Area 2,753
Year Built 2000
Lot Size 0.980 Acres
Acres 0.98
Property Description
Welcome home to this beautiful, one-level brick home in the Fairway Farms neighborhood off Startown Road. 3 bedrooms, 3 full baths, split-bedroom floor plan. Primary bedroom has an ensuite bath with tub, and walk-in closet, and exterior door to covered porch. Secondary bedrooms share a full bath. A 3rd Full bath is next to Laundry room. Soaring 12' ceilings in Great Room with gas fireplace, open to kitchen and breakfast area. 12' ceilings in dining room. A covered porch off the breakfast and Great Rooms overlooks the gorgeous backyard. Wood floors throughout the main level living area. Work from home set-up is a breeze with a dedicated office with vaulted ceiling. The finished basement offers a second den or recreation space and opens to a covered patio. Basement is plumbed for a full bath. Fenced-in level backyard, lush grass, and mature landscaping all around the property with in-ground irrigation system. New roof in 2024, HVAC 2014, Kitchen appliances, W/D convey.
Location
State NC
County Catawba
Zoning R-20
Rooms
Basement Partially Finished, Unfinished, Walk-Out Access
Main Level Bedrooms 3
Interior
Interior Features Attic Walk In, Split Bedroom, Walk-In Closet(s)
Heating Heat Pump, Natural Gas
Cooling Central Air, Electric
Flooring Tile, Wood
Fireplaces Type Great Room
Fireplace true
Appliance Dishwasher, Disposal, Gas Range, Gas Water Heater, Microwave, Refrigerator, Washer/Dryer
Exterior
Exterior Feature In-Ground Irrigation
Garage Spaces 2.0
Fence Back Yard
Utilities Available Cable Available, Gas
Roof Type Shingle
Garage true
Building
Lot Description Level, Rolling Slope
Foundation Basement
Sewer Septic Installed
Water City
Architectural Style Transitional
Level or Stories One
Structure Type Brick Full
New Construction false
Schools
Elementary Schools Startown
Middle Schools Maiden
High Schools Maiden
Others
HOA Name Fairway Farms Owners Association
Senior Community false
Acceptable Financing Cash, Conventional
Listing Terms Cash, Conventional
Special Listing Condition None
Read Less Info
Want to know what your home might be worth? Contact us for a FREE valuation!

Our team is ready to help you sell your home for the highest possible price ASAP
© 2024 Listings courtesy of Canopy MLS as distributed by MLS GRID. All Rights Reserved.
Bought with Jonathan Houck • Realty ONE Group @ Home

"My job is to find and attract mastery-based agents to the office, protect the culture, and make sure everyone is happy! "






