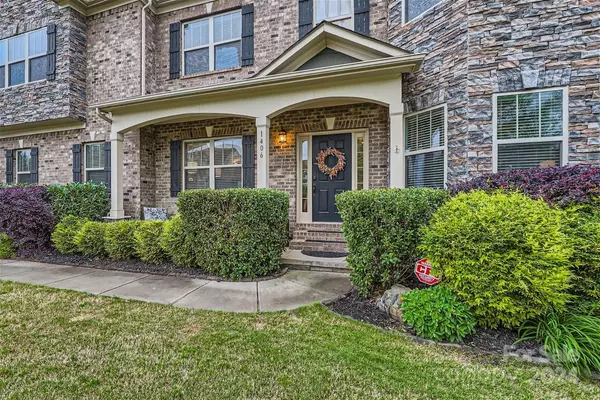$990,000
$995,000
0.5%For more information regarding the value of a property, please contact us for a free consultation.
5 Beds
4 Baths
5,891 SqFt
SOLD DATE : 05/30/2024
Key Details
Sold Price $990,000
Property Type Single Family Home
Sub Type Single Family Residence
Listing Status Sold
Purchase Type For Sale
Square Footage 5,891 sqft
Price per Sqft $168
Subdivision Briarcrest North
MLS Listing ID 4114567
Sold Date 05/30/24
Style Traditional
Bedrooms 5
Full Baths 4
HOA Fees $100/qua
HOA Y/N 1
Abv Grd Liv Area 4,185
Year Built 2013
Lot Size 0.460 Acres
Acres 0.46
Lot Dimensions 106' x 190'
Property Description
Beautiful 5 bedrm/4 bath 3-story home on nearly a half acre in desirable Briarcrest. A 2-story entryway welcomes you w/oversized office/formal LR on right w/coffered ceilings & formal dining rm on left. Guest bedrm & full bath on the main level, large 2-story living rm w/FP, open kitchen w/island, granite, stainless steel appliances, pantry & breakfast area. Upstairs has large primary bedrm w/sitting area & FP, large bathrm w/separate garden tub/shower, dual vanities, 2 closets. Plus, two additional large bedrooms, one with bay window plus a loft area & laundry. The basement is perfect for relaxing or entertaining. It boost a large bedroom, full bathroom, bar/entertainment area w/wine fridge, minifridge, kegerator, sink, concrete floors in bar/billard area plus a media room with large screen & projector. There is even a gym area. There is ample storage areas too! Fenced yard. Community offers tennis, b-ball, clubhouse, monthly events & more. Great location & Cuthbertson schools. Hurry!
Location
State NC
County Union
Zoning AF8
Rooms
Basement Finished
Main Level Bedrooms 1
Interior
Interior Features Attic Stairs Pulldown, Garden Tub, Kitchen Island, Pantry, Split Bedroom, Storage, Walk-In Closet(s)
Heating Central
Cooling Central Air
Flooring Carpet, Concrete, Hardwood, Tile
Fireplaces Type Gas, Living Room, Primary Bedroom
Fireplace true
Appliance Bar Fridge, Dishwasher, Disposal, Double Oven, Gas Range, Microwave, Wine Refrigerator
Exterior
Garage Spaces 2.0
Fence Back Yard, Fenced
Community Features Clubhouse, Outdoor Pool, Picnic Area, Playground, Tennis Court(s), Other
Utilities Available Fiber Optics, Gas
Roof Type Shingle
Garage true
Building
Foundation Basement
Sewer Public Sewer
Water City
Architectural Style Traditional
Level or Stories Three
Structure Type Brick Partial,Fiber Cement,Stone Veneer
New Construction false
Schools
Elementary Schools Wesley Chapel
Middle Schools Cuthbertson
High Schools Cuthbertson
Others
HOA Name Red Rock Management
Senior Community false
Restrictions Architectural Review,Subdivision
Acceptable Financing Cash, Conventional, VA Loan
Listing Terms Cash, Conventional, VA Loan
Special Listing Condition None
Read Less Info
Want to know what your home might be worth? Contact us for a FREE valuation!

Our team is ready to help you sell your home for the highest possible price ASAP
© 2024 Listings courtesy of Canopy MLS as distributed by MLS GRID. All Rights Reserved.
Bought with Anthony Jenkins • Kingdom Builders Realty

"My job is to find and attract mastery-based agents to the office, protect the culture, and make sure everyone is happy! "






