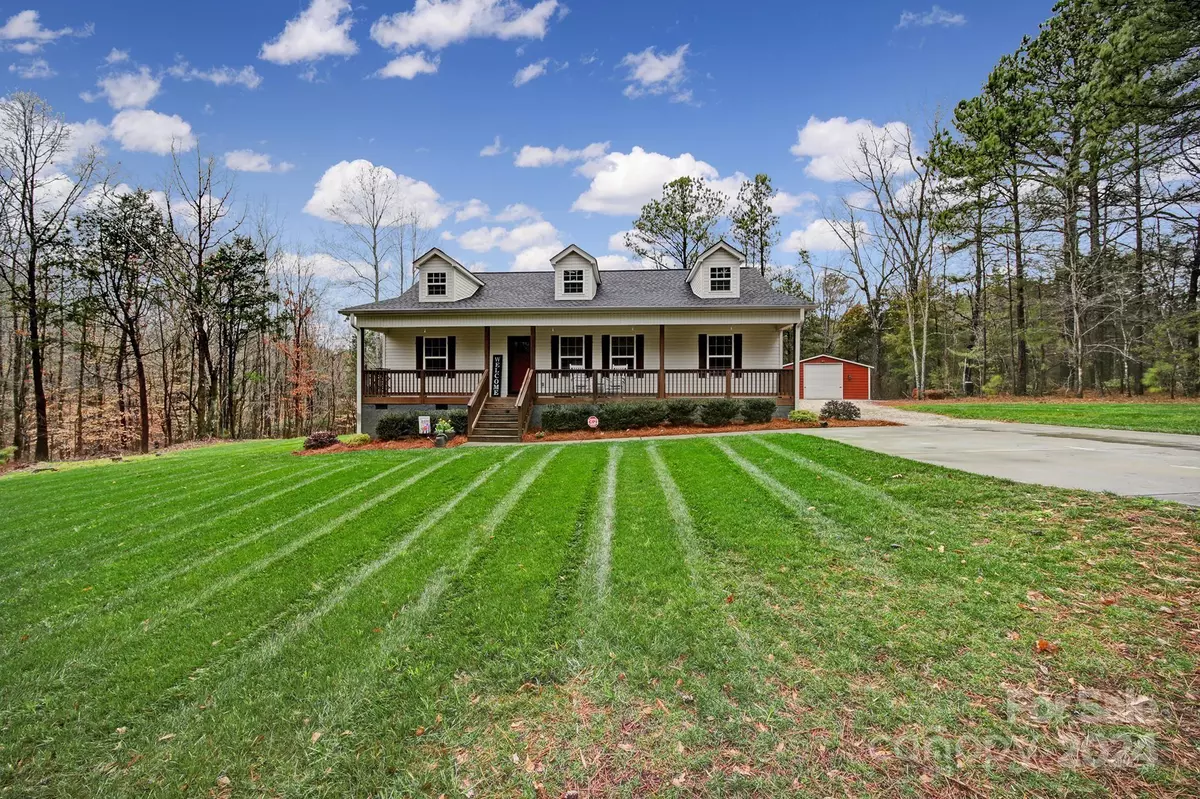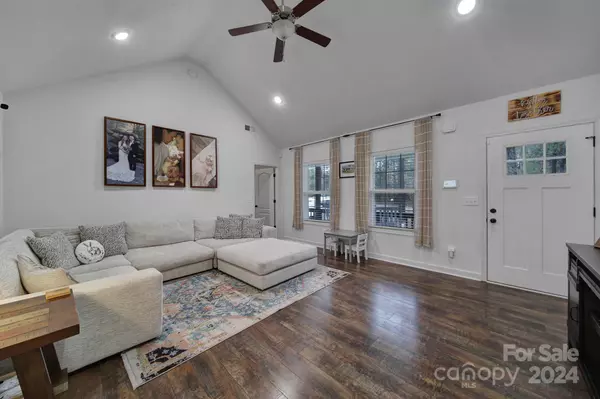$410,000
$410,000
For more information regarding the value of a property, please contact us for a free consultation.
3 Beds
2 Baths
1,265 SqFt
SOLD DATE : 05/30/2024
Key Details
Sold Price $410,000
Property Type Single Family Home
Sub Type Single Family Residence
Listing Status Sold
Purchase Type For Sale
Square Footage 1,265 sqft
Price per Sqft $324
MLS Listing ID 4113400
Sold Date 05/30/24
Style Traditional
Bedrooms 3
Full Baths 2
Abv Grd Liv Area 1,265
Year Built 2019
Lot Size 4.107 Acres
Acres 4.107
Lot Dimensions 438 x 183 x 223 x 350 x 131 x 400
Property Description
Nestled w/ in private woods, this home offers tranquility & elegance. Set upon 4+ acres of privacy, the property unfolds like a cherished secret waiting to be discovered. Stepping onto the charming front porch, a sense of welcome envelopes you, inviting moments of quiet reflection or lively conversations under the open sky. Inside, the home unfolds with effortless grace, blending modern comforts w timeless charm. The kitchen stands as the heart of the home w granite countertops, the latest appliances & high end cabinetry - a haven for culinary enthusiasts & entertainers alike. Venture further & you'll find the allure of the screened porch an enchanting sanctuary where nature & comfort come together. Whether it's savoring morning coffee on the front porch, watching the seasons change from the screened porch or embarking on walks in your private woods, this home offers a life of boundless opportunity. The detached garage is 720 square feet of storage / workshop / man cave. DO NOT WAIT!!
Location
State SC
County Chester
Zoning RES
Rooms
Main Level Bedrooms 3
Interior
Interior Features Attic Stairs Pulldown, Open Floorplan, Pantry, Split Bedroom, Vaulted Ceiling(s), Walk-In Closet(s)
Heating Central, Electric, Heat Pump
Cooling Ceiling Fan(s), Central Air, Electric, Heat Pump
Flooring Carpet, Laminate, Vinyl
Fireplace false
Appliance Dishwasher, Electric Cooktop, Electric Oven, Electric Range, Electric Water Heater, Exhaust Fan, Exhaust Hood, Microwave, Oven, Plumbed For Ice Maker
Exterior
Exterior Feature Storage
Garage Spaces 3.0
Utilities Available Electricity Connected
Waterfront Description None
Roof Type Fiberglass
Garage true
Building
Lot Description Open Lot, Private, Wooded
Foundation Crawl Space
Sewer Septic Installed
Water Well
Architectural Style Traditional
Level or Stories One
Structure Type Vinyl
New Construction false
Schools
Elementary Schools Lewisville
Middle Schools Lewisville
High Schools Lewisville
Others
Senior Community false
Acceptable Financing Cash, Conventional, FHA, USDA Loan, VA Loan
Listing Terms Cash, Conventional, FHA, USDA Loan, VA Loan
Special Listing Condition None
Read Less Info
Want to know what your home might be worth? Contact us for a FREE valuation!

Our team is ready to help you sell your home for the highest possible price ASAP
© 2024 Listings courtesy of Canopy MLS as distributed by MLS GRID. All Rights Reserved.
Bought with Genesis Farach-Almonte • EXP Realty LLC Ballantyne

"My job is to find and attract mastery-based agents to the office, protect the culture, and make sure everyone is happy! "






