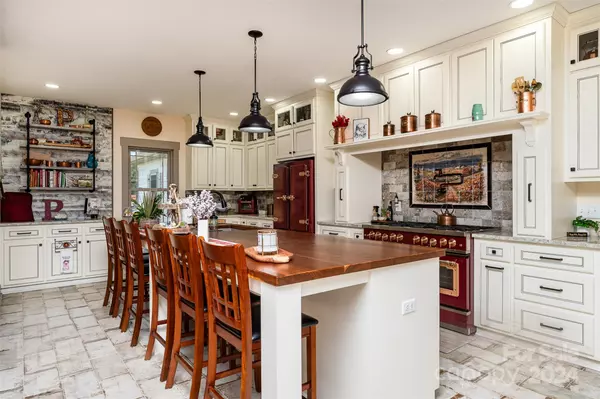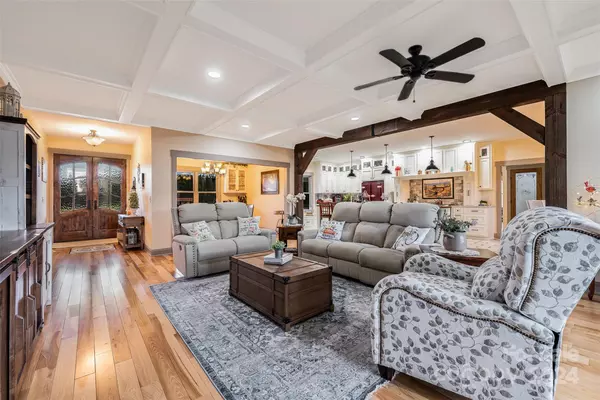$600,000
$600,000
For more information regarding the value of a property, please contact us for a free consultation.
3 Beds
3 Baths
2,587 SqFt
SOLD DATE : 05/24/2024
Key Details
Sold Price $600,000
Property Type Single Family Home
Sub Type Single Family Residence
Listing Status Sold
Purchase Type For Sale
Square Footage 2,587 sqft
Price per Sqft $231
MLS Listing ID 4124555
Sold Date 05/24/24
Bedrooms 3
Full Baths 2
Half Baths 1
Abv Grd Liv Area 2,587
Year Built 2020
Lot Size 1.400 Acres
Acres 1.4
Property Description
Prepare to be amazed by this unique ranch-style home meticulously crafted & maintained on a sprawling 1.40-acres. From the charming covered front porch to the elegant double entry doors by Southwood, every detail exudes charm & sophistication. Beautiful views inside &. out! Just a sampling, bc there is more to list...Living rm w/hickory hardwood floors, coffered ceiling, custom electric fireplace. Separate dining rm boasts stained wood tray ceilings & custom cabinets w/black walnut countertops. Kitchen is a chef's dream, w/stone-look ceramic tile flooring, innovative storage solutions, Big Chill 36" refrigerator, Big Chill 48" gas range & pot filler faucet in an amazing inlay. Primary bedrm is a serene retreat w/lux bathrm & custom walk-in closet. Step outside to enjoy the breathtaking views from the rear screened-in porch or deck. With unparalleled beauty inside & out, this home is truly exceptional. Don't miss the opportunity to make it yours—schedule a showing today!
Location
State NC
County Stanly
Zoning RESIDENT
Rooms
Main Level Bedrooms 3
Interior
Interior Features Attic Stairs Fixed, Breakfast Bar, Built-in Features, Cable Prewire, Drop Zone, Entrance Foyer, Kitchen Island, Open Floorplan, Tray Ceiling(s), Walk-In Closet(s), Walk-In Pantry
Heating Central, Electric, Heat Pump
Cooling Ceiling Fan(s), Central Air
Fireplaces Type Electric, Family Room
Fireplace true
Appliance Dishwasher, Double Oven, Gas Range, Microwave, Refrigerator
Exterior
Garage Spaces 2.0
Utilities Available Electricity Connected, Propane
Roof Type Composition
Garage true
Building
Lot Description Level, Wooded
Foundation Crawl Space
Sewer Septic Installed
Water Well
Level or Stories One
Structure Type Fiber Cement,Hardboard Siding,Wood
New Construction false
Schools
Elementary Schools Aquadale
Middle Schools South Stanly
High Schools South Stanly
Others
Senior Community false
Acceptable Financing Cash, Conventional, FHA, USDA Loan, VA Loan
Listing Terms Cash, Conventional, FHA, USDA Loan, VA Loan
Special Listing Condition None
Read Less Info
Want to know what your home might be worth? Contact us for a FREE valuation!

Our team is ready to help you sell your home for the highest possible price ASAP
© 2024 Listings courtesy of Canopy MLS as distributed by MLS GRID. All Rights Reserved.
Bought with Dayra Paredes Sendik • JPAR Carolina Living

"My job is to find and attract mastery-based agents to the office, protect the culture, and make sure everyone is happy! "






