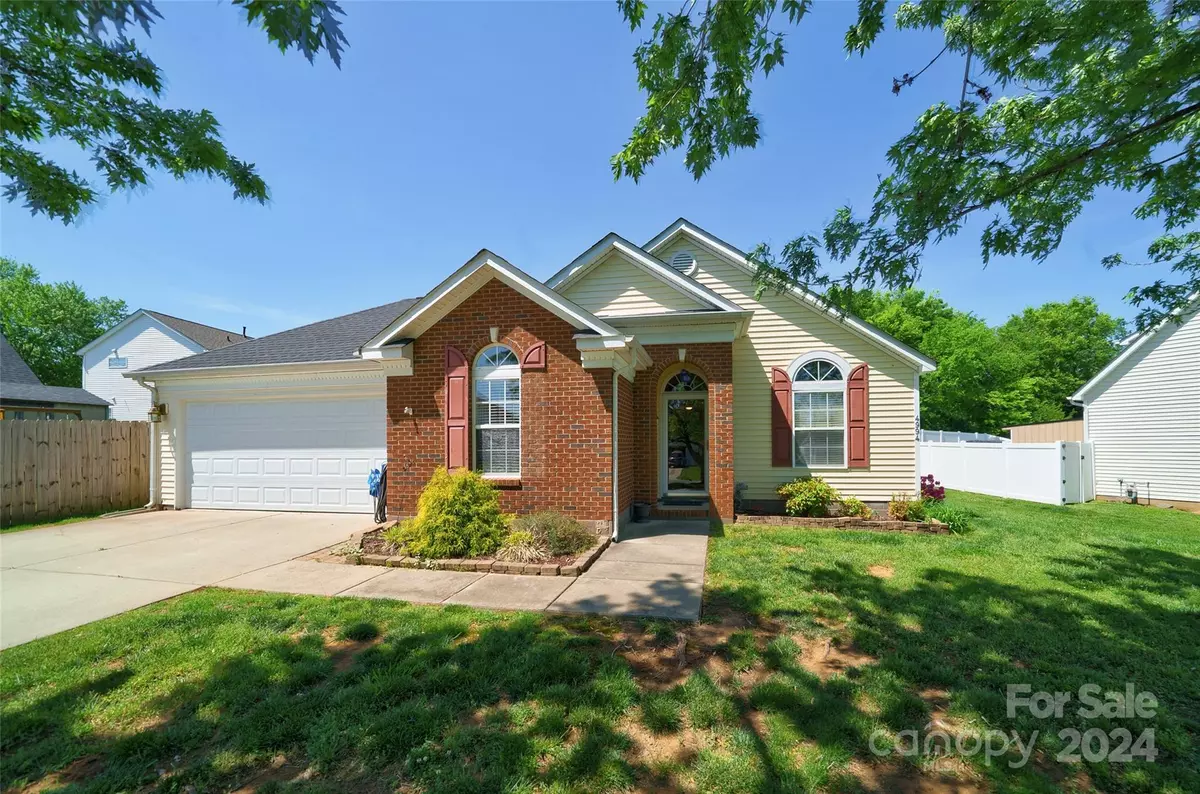$334,000
$337,000
0.9%For more information regarding the value of a property, please contact us for a free consultation.
3 Beds
2 Baths
1,382 SqFt
SOLD DATE : 05/24/2024
Key Details
Sold Price $334,000
Property Type Single Family Home
Sub Type Single Family Residence
Listing Status Sold
Purchase Type For Sale
Square Footage 1,382 sqft
Price per Sqft $241
Subdivision Hawick Commons
MLS Listing ID 4131303
Sold Date 05/24/24
Bedrooms 3
Full Baths 2
Abv Grd Liv Area 1,382
Year Built 2001
Lot Size 7,405 Sqft
Acres 0.17
Property Description
This welcoming home greets you with a warm ambiance, charm and character. The coziness of the living room offers an inviting place to relax. Open flow to the dining and kitchen areas creates a wonderful place to enjoy time with friends and family. Spacious kitchen with 17' of counter space and 4' desk - a perfect place for food preparation and entertaining. LG Black Stainless refrigerator conveys. Ceramic tile flooring and 2 sets of trac lighting are added features. Primary bedroom is open and airy with the vaulted ceiling and a huge walk-in closet. Secondary bedrooms are spacious, one with extended closet space. Full bath has been updated with new sink, cabinet & faucet. Step outside to the Pergola on the patio with lattice cover and fenced in backyard for privacy. Air conditioner replaced in 2022, Roof replaced in 2023, Hot water heater replaced in 2021, carpet replaced in 2020. Driveway was widened for extra parking. Excellent location convenient to Harrisburg and Concord.
Location
State NC
County Cabarrus
Zoning LDR
Rooms
Main Level Bedrooms 3
Interior
Interior Features Attic Stairs Pulldown, Cable Prewire, Garden Tub, Open Floorplan, Pantry, Vaulted Ceiling(s), Walk-In Closet(s)
Heating Forced Air, Natural Gas
Cooling Central Air
Flooring Carpet, Laminate
Fireplaces Type Gas, Gas Log, Gas Unvented, Living Room
Fireplace true
Appliance Convection Oven, Dishwasher, Disposal, Dryer, Electric Oven, Exhaust Fan, Gas Water Heater, Microwave, Plumbed For Ice Maker, Refrigerator, Self Cleaning Oven, Washer, Washer/Dryer
Exterior
Garage Spaces 2.0
Fence Back Yard, Fenced
Utilities Available Cable Connected, Gas, Underground Power Lines, Underground Utilities
Roof Type Shingle
Garage true
Building
Foundation Slab
Sewer Public Sewer
Water City
Level or Stories One
Structure Type Brick Partial,Vinyl
New Construction false
Schools
Elementary Schools Pitts School
Middle Schools Roberta Road
High Schools Jay M. Robinson
Others
Senior Community false
Acceptable Financing Cash, Conventional, FHA, VA Loan
Listing Terms Cash, Conventional, FHA, VA Loan
Special Listing Condition None
Read Less Info
Want to know what your home might be worth? Contact us for a FREE valuation!

Our team is ready to help you sell your home for the highest possible price ASAP
© 2024 Listings courtesy of Canopy MLS as distributed by MLS GRID. All Rights Reserved.
Bought with Glen Tucker • RE/MAX Leading Edge

"My job is to find and attract mastery-based agents to the office, protect the culture, and make sure everyone is happy! "






