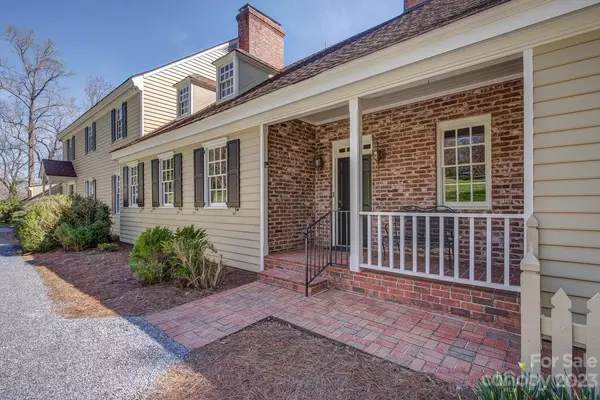$1,090,000
$1,450,000
24.8%For more information regarding the value of a property, please contact us for a free consultation.
4 Beds
6 Baths
6,786 SqFt
SOLD DATE : 05/23/2024
Key Details
Sold Price $1,090,000
Property Type Single Family Home
Sub Type Single Family Residence
Listing Status Sold
Purchase Type For Sale
Square Footage 6,786 sqft
Price per Sqft $160
Subdivision Fairview Farms
MLS Listing ID 4048581
Sold Date 05/23/24
Style Williamsburg
Bedrooms 4
Full Baths 5
Half Baths 1
Abv Grd Liv Area 5,299
Year Built 1977
Lot Size 3.220 Acres
Acres 3.22
Property Description
FRESH PAINT, NEW FLOORING, AND MANY UPDATES! This prime lakefront home with 6,786 sq ft is located on 3.22 acres in prestigious Fairview Farms on Moss Lake. Truly "one-of-a-kind" custom-built home by Foy Brackett. Heart-pine floors throughout most of the main level. Six fireplaces made of Charleston brick with Heart-pine mantles and gas starters. Colonial shutters and high ceilings. French doors from both living room and sunroom open onto a lakefront deck that expands the width of the home. Quaint kitchen with brick floors and a serving hatch leading to a cozy breakfast room. Private bedroom suite on main level that adjoins large sunroom w/ slate flooring. All bedrooms have a panoramic view of the lake. Enjoy your own entertainment world in the huge lower level with brick flooring, fireplace, kitchenette, large storage room, large workshop, and double garage. Covered boat dock w/ overhead storage, boat lift & 2 floating jet ski slips. Approx 280 ft of shoreline. A REAL MUST-SEE!
Location
State NC
County Cleveland
Zoning Res
Body of Water Moss Lake
Rooms
Basement Exterior Entry, Finished, Walk-Out Access, Walk-Up Access
Main Level Bedrooms 1
Interior
Interior Features Built-in Features, Pantry, Walk-In Closet(s), Wet Bar
Heating Heat Pump
Cooling Central Air
Flooring Brick, Carpet, Linoleum, Slate, Wood
Fireplaces Type Den, Family Room, Gas Log, Gas Starter, Living Room, Primary Bedroom, Wood Burning
Fireplace true
Appliance Dishwasher, Gas Cooktop, Oven
Exterior
Garage Spaces 2.0
Waterfront Description Covered structure,Pier,Retaining Wall,Dock
View Water
Garage true
Building
Lot Description Cul-De-Sac, Sloped, Wooded, Views, Waterfront
Foundation Basement, Permanent
Sewer Septic Installed
Water County Water
Architectural Style Williamsburg
Level or Stories One and One Half
Structure Type Wood
New Construction false
Schools
Elementary Schools Elizabeth
Middle Schools Shelby
High Schools Shelby
Others
Senior Community false
Acceptable Financing Cash, Conventional
Horse Property None
Listing Terms Cash, Conventional
Special Listing Condition None
Read Less Info
Want to know what your home might be worth? Contact us for a FREE valuation!

Our team is ready to help you sell your home for the highest possible price ASAP
© 2024 Listings courtesy of Canopy MLS as distributed by MLS GRID. All Rights Reserved.
Bought with Rebecca Maiwald • Premier South

"My job is to find and attract mastery-based agents to the office, protect the culture, and make sure everyone is happy! "






