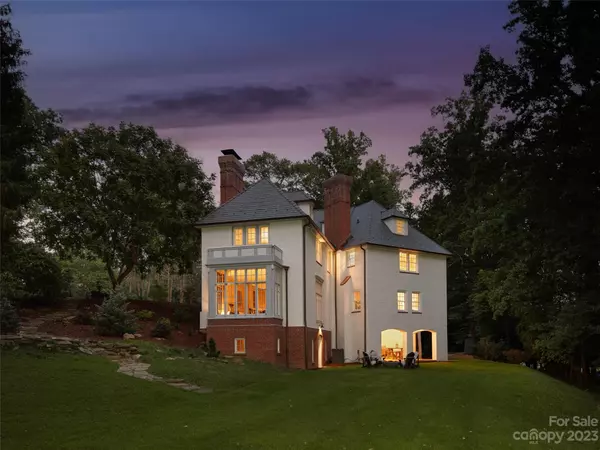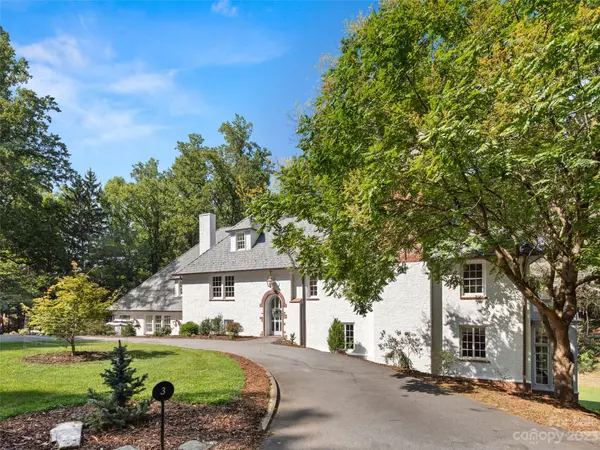$2,650,000
$2,925,000
9.4%For more information regarding the value of a property, please contact us for a free consultation.
6 Beds
6 Baths
6,530 SqFt
SOLD DATE : 05/22/2024
Key Details
Sold Price $2,650,000
Property Type Single Family Home
Sub Type Single Family Residence
Listing Status Sold
Purchase Type For Sale
Square Footage 6,530 sqft
Price per Sqft $405
Subdivision Biltmore Forest
MLS Listing ID 4061853
Sold Date 05/22/24
Style European
Bedrooms 6
Full Baths 5
Half Baths 1
Abv Grd Liv Area 6,530
Year Built 1925
Lot Size 1.430 Acres
Acres 1.43
Property Description
Experience an exquisite blend of timeless elegance & beautifully renovated sophistication, the epitome of luxury living in this meticulously restored historic home. Nestled in prestigious Biltmore Forest, it marries yesteryear's charm with modern comfort. Step through the grand entrance adorned with its original 100-yr-old refurbished chandelier sparkling like new - be transported to an era of grandeur. Indulge in the state-of-the-art gourmet kitchen boasting top-tier appliances and Italian Carrera marble countertops, embodying modern culinary luxury. The open design seamlessly connects kitchen, dining and living areas creating a harmonious space where family & friends can gather for memorable meals and engaging conversations. Historic luxury artfully modernized. A rare opportunity to own a piece of history while enjoying the comforts of current living, this is more than a home; it's a lifestyle refined by the past and designed for today's discerning connoisseur–your dream home awaits!
Location
State NC
County Buncombe
Zoning RES
Rooms
Basement Exterior Entry, Interior Entry, Storage Space
Interior
Interior Features Entrance Foyer, Kitchen Island, Storage
Heating Heat Pump
Cooling Heat Pump
Flooring Tile, Vinyl, Wood
Fireplaces Type Living Room, Primary Bedroom, Other - See Remarks
Fireplace true
Appliance Dishwasher, Disposal, Refrigerator
Exterior
Garage Spaces 2.0
Community Features Golf, Picnic Area, Playground, Pond, Street Lights
Roof Type Tile
Garage true
Building
Lot Description Corner Lot, Level, Rolling Slope, Creek/Stream, Wooded
Foundation Other - See Remarks
Sewer Public Sewer
Water City
Architectural Style European
Level or Stories Three
Structure Type Hard Stucco
New Construction false
Schools
Elementary Schools Estes/Koontz
Middle Schools Valley Springs
High Schools T.C. Roberson
Others
Senior Community false
Restrictions Architectural Review,Other - See Remarks
Acceptable Financing Cash, Conventional
Listing Terms Cash, Conventional
Special Listing Condition None
Read Less Info
Want to know what your home might be worth? Contact us for a FREE valuation!

Our team is ready to help you sell your home for the highest possible price ASAP
© 2025 Listings courtesy of Canopy MLS as distributed by MLS GRID. All Rights Reserved.
Bought with Amy Fleming • Allen Tate/Beverly-Hanks Asheville-Biltmore Park
"My job is to find and attract mastery-based agents to the office, protect the culture, and make sure everyone is happy! "






