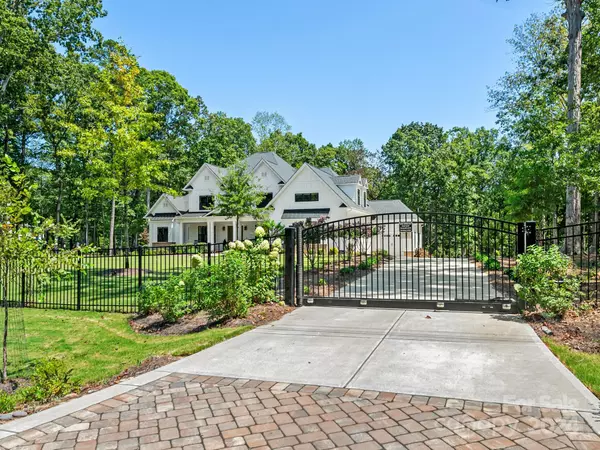$2,300,000
$2,490,000
7.6%For more information regarding the value of a property, please contact us for a free consultation.
5 Beds
6 Baths
5,480 SqFt
SOLD DATE : 05/16/2024
Key Details
Sold Price $2,300,000
Property Type Single Family Home
Sub Type Single Family Residence
Listing Status Sold
Purchase Type For Sale
Square Footage 5,480 sqft
Price per Sqft $419
Subdivision Providence Road Estates
MLS Listing ID 4110366
Sold Date 05/16/24
Bedrooms 5
Full Baths 5
Half Baths 1
Abv Grd Liv Area 5,480
Year Built 2021
Lot Size 5.005 Acres
Acres 5.005
Lot Dimensions 305 x 655 x 410 x 580
Property Description
Stunning Custom Built Modern Farmhouse on 5 Private Acres in highly sought after Providence Road Estates. This home includes everything & is absolute perfection! Inviting open floor plan featuring high ceilings, exposed wood beams & custom millwork throughout. Main level primary suite boasts gorgeous wooded views, soaker tub & large custom closet. Massive screened porch with gas fireplace opens to family room via multi-stack sliding doors. Chef's dream kitchen with breakfast area, beverage center & scullery pantry. Main floor also includes guest bedroom & en-suite, drop zone with built-ins & laundry/office. Upstairs has 3 large bedrooms all with en-suites, rec room & huge exercise room. Backyard oasis features saltwater pool, hot tub, firepit, & outdoor kitchen/cabana. Fully fenced with private gate, 4-car garage & self-feeding chicken coop. Top rated Marvin Ridge schools & just minutes to historic Waxhaw, Blakeney & Ballantyne. Rare find with privacy, seclusion & optional HOA!
Location
State NC
County Union
Zoning AP2
Rooms
Main Level Bedrooms 2
Interior
Interior Features Attic Walk In, Breakfast Bar, Drop Zone, Garden Tub, Kitchen Island, Open Floorplan, Storage, Tray Ceiling(s), Walk-In Closet(s), Walk-In Pantry
Heating Forced Air
Cooling Central Air
Flooring Carpet, Hardwood, Tile
Fireplaces Type Family Room, Fire Pit, Gas Log, Porch
Fireplace true
Appliance Bar Fridge, Dishwasher, Disposal, Exhaust Hood, Gas Range, Microwave, Refrigerator, Tankless Water Heater
Exterior
Exterior Feature Fire Pit, Hot Tub, In-Ground Irrigation, In Ground Pool
Garage Spaces 4.0
Fence Fenced, Full
Utilities Available Propane
Roof Type Shingle,Metal
Garage true
Building
Lot Description Cul-De-Sac, Private, Creek/Stream
Foundation Crawl Space
Builder Name Shea Custom
Sewer Septic Installed
Water Well
Level or Stories Two
Structure Type Brick Partial,Hardboard Siding
New Construction false
Schools
Elementary Schools Sandy Ridge
Middle Schools Marvin Ridge
High Schools Marvin Ridge
Others
Senior Community false
Acceptable Financing Cash, Conventional
Listing Terms Cash, Conventional
Special Listing Condition None
Read Less Info
Want to know what your home might be worth? Contact us for a FREE valuation!

Our team is ready to help you sell your home for the highest possible price ASAP
© 2024 Listings courtesy of Canopy MLS as distributed by MLS GRID. All Rights Reserved.
Bought with Lee Reynolds • Allen Tate SouthPark

"My job is to find and attract mastery-based agents to the office, protect the culture, and make sure everyone is happy! "






