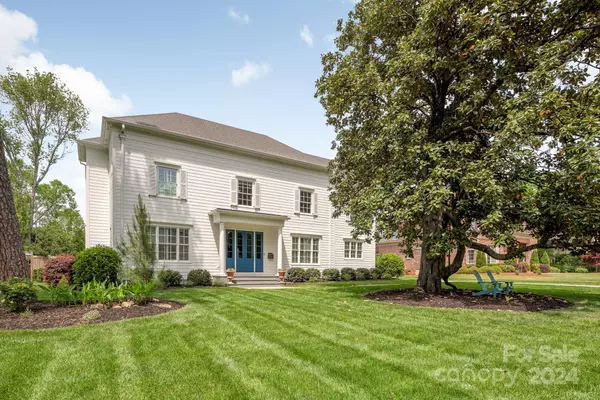$2,810,000
$2,600,000
8.1%For more information regarding the value of a property, please contact us for a free consultation.
5 Beds
5 Baths
5,039 SqFt
SOLD DATE : 05/20/2024
Key Details
Sold Price $2,810,000
Property Type Single Family Home
Sub Type Single Family Residence
Listing Status Sold
Purchase Type For Sale
Square Footage 5,039 sqft
Price per Sqft $557
Subdivision Cotswold
MLS Listing ID 4128565
Sold Date 05/20/24
Bedrooms 5
Full Baths 5
Abv Grd Liv Area 5,039
Year Built 2012
Lot Size 0.450 Acres
Acres 0.45
Property Description
Step into the opulent world of this distinguished estate, meticulously designed to accommodate a busy lifestyle as well as relaxation and entertainment. The outdoor oasis features a luxurious pool with swim jet, tanning ledge and spa. The gourmet kitchen boasts commercial style appliances and a chef's layout. The flexible floorplan includes a serene primary suite with a spa like bath offering a large walk in shower and duel vanities. Outdoor entertainment awaits on the covered patio with a kitchen and outdoor masonry fireplace. This home is not only gorgeous, it includes smart features like Sonos, Wi-Fi lighting control inside and out. This residence is a blend of luxury and functionality, perfect for those seeking a sophisticated lifestyle. Attention to detail is evident throughout, from the custom built closet to the 8 foot doors on the first floor and site finished oak hardwoods. With so many features this house has to offer, please see the attached feature sheet.
Location
State NC
County Mecklenburg
Zoning R3
Rooms
Basement French Drain, Sump Pump
Main Level Bedrooms 1
Interior
Interior Features Attic Other, Cable Prewire, Drop Zone, Kitchen Island, Open Floorplan, Pantry, Tray Ceiling(s), Vaulted Ceiling(s), Walk-In Closet(s), Wet Bar
Heating Central, Electric, Forced Air, Natural Gas
Cooling Central Air, Electric
Flooring Tile, Wood
Fireplaces Type Gas Log, Gas Starter, Living Room, Outside, Wood Burning
Fireplace true
Appliance Convection Oven, Dishwasher, Disposal, Double Oven, ENERGY STAR Qualified Dishwasher, ENERGY STAR Qualified Refrigerator, Exhaust Fan, Exhaust Hood, Gas Range, Gas Water Heater, Microwave, Refrigerator, Tankless Water Heater, Wine Refrigerator
Exterior
Exterior Feature Fire Pit, Hot Tub, In-Ground Irrigation, Outdoor Kitchen, In Ground Pool, Porte-cochere
Garage Spaces 2.0
Fence Back Yard, Wood
Utilities Available Cable Connected, Electricity Connected, Gas, Underground Power Lines, Underground Utilities, Wired Internet Available
Roof Type Shingle,Flat,Rubber
Garage true
Building
Lot Description Level
Foundation Crawl Space
Sewer Public Sewer
Water City
Level or Stories Two
Structure Type Fiber Cement
New Construction false
Schools
Elementary Schools Eastover
Middle Schools Sedgefield
High Schools Myers Park
Others
Senior Community false
Acceptable Financing Cash, Conventional
Listing Terms Cash, Conventional
Special Listing Condition None
Read Less Info
Want to know what your home might be worth? Contact us for a FREE valuation!

Our team is ready to help you sell your home for the highest possible price ASAP
© 2024 Listings courtesy of Canopy MLS as distributed by MLS GRID. All Rights Reserved.
Bought with Tracey Cook • COMPASS

"My job is to find and attract mastery-based agents to the office, protect the culture, and make sure everyone is happy! "






