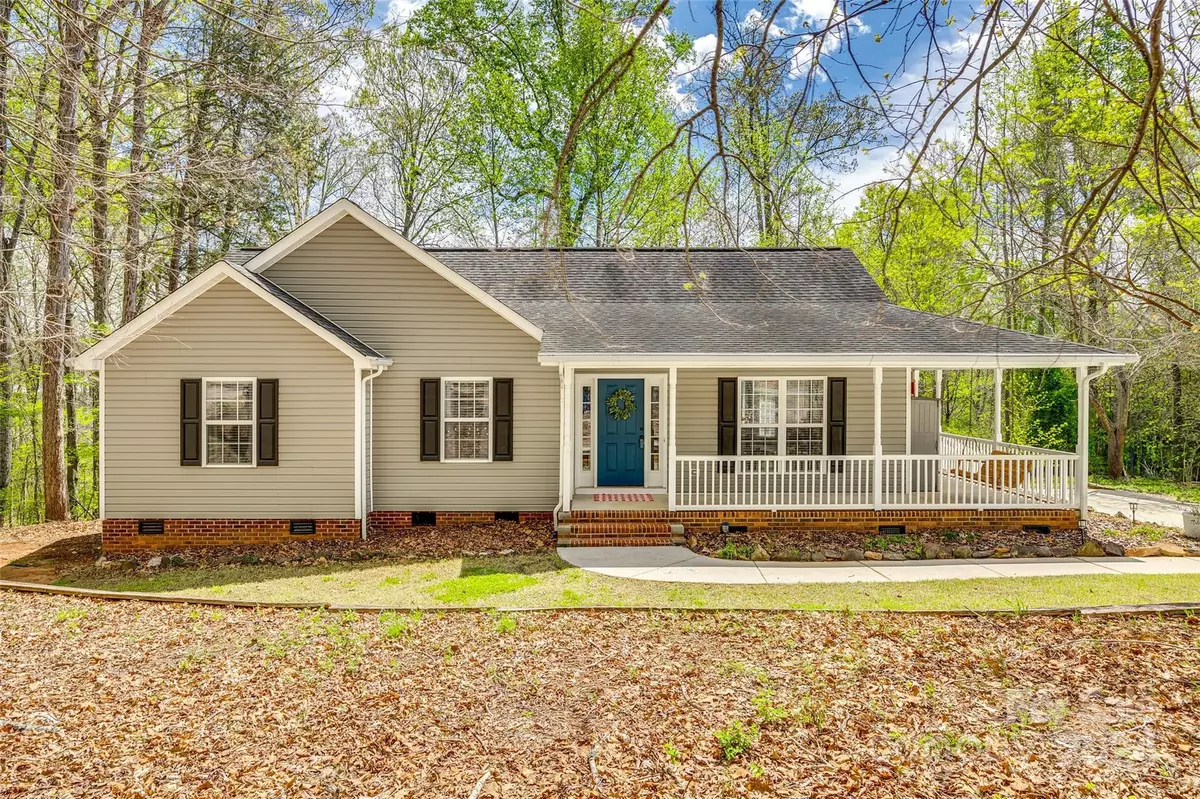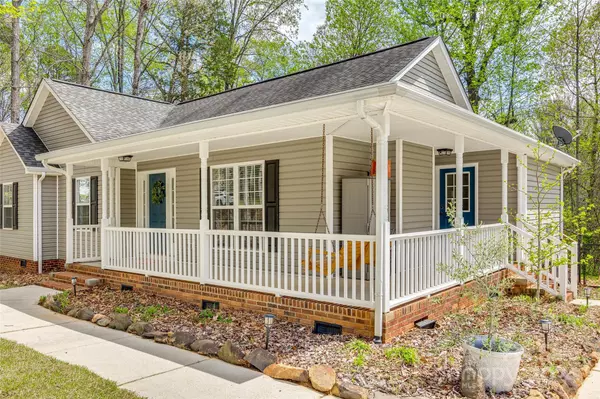$325,000
$320,000
1.6%For more information regarding the value of a property, please contact us for a free consultation.
3 Beds
2 Baths
1,461 SqFt
SOLD DATE : 05/17/2024
Key Details
Sold Price $325,000
Property Type Single Family Home
Sub Type Single Family Residence
Listing Status Sold
Purchase Type For Sale
Square Footage 1,461 sqft
Price per Sqft $222
Subdivision Ragin Estates
MLS Listing ID 4123829
Sold Date 05/17/24
Style A-Frame
Bedrooms 3
Full Baths 2
Abv Grd Liv Area 1,461
Year Built 2002
Lot Size 0.670 Acres
Acres 0.67
Lot Dimensions 100X306X92X310
Property Description
Nestled in a tranquil setting, this charming 3-bedroom, 2-full bath home offers a perfect blend of comfort and privacy. Step inside to discover a cozy family room featuring a welcoming fireplace, ideal for cozy gatherings during cool evenings. The kitchen is equipped with stainless steel appliances, while the primary bedroom boasts a relaxing garden tub for your indulgence. Throughout the home, ceiling fans provide added comfort, and the beautiful wrap-around porch is an inviting spot to unwind. The fenced backyard backs to a wooded area, ensuring privacy and a peaceful retreat. With no homeowner association fees, enjoy the freedom of homeownership, and take advantage of the home's convenient location just minutes away from hospitals, restaurants, grocery stores, and gyms. This home presents an ideal sanctuary for peaceful living with modern conveniences.
Location
State SC
County York
Zoning RC-I
Rooms
Main Level Bedrooms 3
Interior
Interior Features Cable Prewire, Garden Tub, Pantry, Tray Ceiling(s), Vaulted Ceiling(s), Walk-In Closet(s)
Heating Central
Cooling Ceiling Fan(s), Central Air
Flooring Carpet, Tile, Laminate
Fireplaces Type Family Room
Fireplace true
Appliance Dishwasher, Disposal, Electric Cooktop, Electric Water Heater, Microwave
Exterior
Fence Back Yard, Fenced, Full
Utilities Available Cable Available, Wired Internet Available
Roof Type Shingle
Garage false
Building
Foundation Slab
Sewer Public Sewer
Water Community Well
Architectural Style A-Frame
Level or Stories One
Structure Type Vinyl
New Construction false
Schools
Elementary Schools Richmond Drive
Middle Schools Sullivan
High Schools Rock Hill
Others
Senior Community false
Acceptable Financing Cash, Conventional, VA Loan, Other - See Remarks
Listing Terms Cash, Conventional, VA Loan, Other - See Remarks
Special Listing Condition None
Read Less Info
Want to know what your home might be worth? Contact us for a FREE valuation!

Our team is ready to help you sell your home for the highest possible price ASAP
© 2024 Listings courtesy of Canopy MLS as distributed by MLS GRID. All Rights Reserved.
Bought with David Carter • Jeff Cook Real Estate LPT Realty

"My job is to find and attract mastery-based agents to the office, protect the culture, and make sure everyone is happy! "






