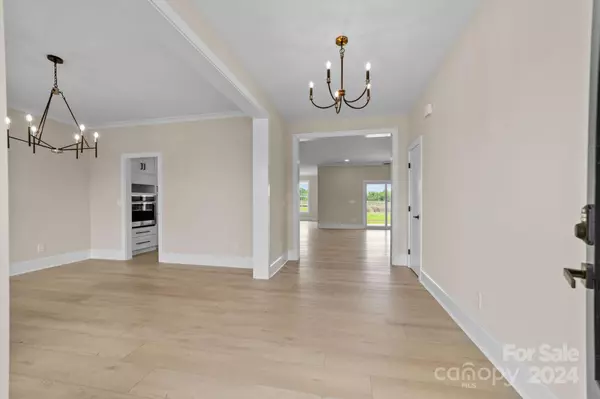$615,000
$619,900
0.8%For more information regarding the value of a property, please contact us for a free consultation.
4 Beds
4 Baths
2,790 SqFt
SOLD DATE : 05/15/2024
Key Details
Sold Price $615,000
Property Type Single Family Home
Sub Type Single Family Residence
Listing Status Sold
Purchase Type For Sale
Square Footage 2,790 sqft
Price per Sqft $220
Subdivision Yorkshire Farms
MLS Listing ID 4127061
Sold Date 05/15/24
Bedrooms 4
Full Baths 3
Half Baths 1
Construction Status Completed
HOA Fees $20/ann
HOA Y/N 1
Abv Grd Liv Area 2,790
Year Built 2023
Lot Size 0.810 Acres
Acres 0.81
Lot Dimensions 241x140x228x155
Property Description
If you're looking for a beautiful move-in ready high quality custom craftsmanship home, you've found it! This solidly built Hardiboard covered 4 bedroom, 3 1/2 bath open floorplan home in Yorkshire Farms sits on an oversized corner lot at approx .80 acres. Smooth LVP flooring flows throughout the home for a clean transition as you journey from the entryway to the living room where you can relax in front of the gas fireplace. From there you can go right to the secondary ensuite bedroom or bedrooms 3 and 4 or you can go left to the large dining room and extravagant kitchen featuring high end appliances, plenty of cabinet space and an oversized kitchen island. Continue on to the primary ensuite bedroom with a stylish accent wall, large walk in closet, oversized luxurious tile shower featuring a freestyle tub all with connecting access to laundry room. New phase started in Yorkshire Farms which sits off Hwy 150 with easy drive to I77, I85, Mooresville, Salisbury & many other local cities.
Location
State NC
County Rowan
Zoning RA
Rooms
Main Level Bedrooms 4
Interior
Interior Features Drop Zone, Entrance Foyer, Kitchen Island, Open Floorplan, Pantry, Split Bedroom, Walk-In Closet(s)
Heating Electric, Heat Pump
Cooling Ceiling Fan(s), Central Air, Electric
Flooring Vinyl
Fireplaces Type Gas Log, Living Room, Propane
Fireplace true
Appliance Dishwasher, Electric Cooktop, Electric Oven, Electric Water Heater, Microwave, Refrigerator
Exterior
Garage Spaces 2.0
Utilities Available Underground Utilities
Garage true
Building
Lot Description Corner Lot, Level
Foundation Slab
Builder Name Lomartire Services Inc
Sewer Septic Installed
Water Well
Level or Stories One
Structure Type Fiber Cement
New Construction true
Construction Status Completed
Schools
Elementary Schools Unspecified
Middle Schools Unspecified
High Schools Unspecified
Others
HOA Name Wallace Realty Co
Senior Community false
Restrictions Architectural Review
Acceptable Financing Cash, Conventional, FHA, VA Loan
Listing Terms Cash, Conventional, FHA, VA Loan
Special Listing Condition None
Read Less Info
Want to know what your home might be worth? Contact us for a FREE valuation!

Our team is ready to help you sell your home for the highest possible price ASAP
© 2025 Listings courtesy of Canopy MLS as distributed by MLS GRID. All Rights Reserved.
Bought with Karen Sheffield • Keller Williams Lake Norman
"My job is to find and attract mastery-based agents to the office, protect the culture, and make sure everyone is happy! "






