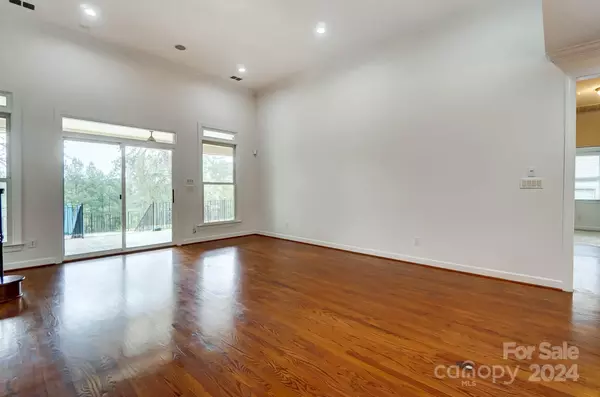$925,000
$950,000
2.6%For more information regarding the value of a property, please contact us for a free consultation.
5 Beds
5 Baths
4,056 SqFt
SOLD DATE : 05/09/2024
Key Details
Sold Price $925,000
Property Type Single Family Home
Sub Type Single Family Residence
Listing Status Sold
Purchase Type For Sale
Square Footage 4,056 sqft
Price per Sqft $228
Subdivision Lakeshore
MLS Listing ID 4125525
Sold Date 05/09/24
Style Transitional
Bedrooms 5
Full Baths 4
Half Baths 1
Abv Grd Liv Area 4,056
Year Built 2005
Lot Size 0.360 Acres
Acres 0.36
Lot Dimensions 65x59x140x136x142
Property Description
What a wonderful setting and opportunity: cul-de-sac, golf course, a heated, saltwater 2023 inground pool with a whirlpool/waterfall and a sun shelf with 2 Umbrellas. Sprawling full brick 1 1/2 story with solar panels! Hardwood floors, new carpet in 3 bedrooms. Master suite on main opens to the covered porch, shower, whirlpool, double sinks and custom closet. Kitchen features island with gas cooktop, double ovens, microwave and fridge. Spacious b.fast area overlooks a Rose arbor. The familyroom has a cathedral ceiling. F/P w gas logs, built-ins and bar area. Blinds there are remote controlled. Dining room is large and from the living area you step out to the covered porch. Beautiful view of the pool and the golfcourse and beyond. Lots of plantings to discover and there are also 3 raised garden beds. Upstairs is a large bedroom w. full bath and a bonus room. Large laundry room with W/D, sink, cabinets and second fridge.
Garage +/_ 24.5x24.5. Walkin attic has encapsulated insulation.
Location
State SC
County York
Zoning RES.
Body of Water Lake Wylie
Rooms
Main Level Bedrooms 4
Interior
Interior Features Attic Other, Attic Walk In, Cable Prewire, Cathedral Ceiling(s), Entrance Foyer, Garden Tub, Kitchen Island, Open Floorplan, Pantry, Walk-In Closet(s), Walk-In Pantry, Wet Bar
Heating Active Solar
Cooling Central Air
Flooring Carpet, Tile, Wood
Fireplaces Type Family Room, Gas
Fireplace true
Appliance Bar Fridge, Dishwasher, Disposal, Double Oven, Dryer, Gas Cooktop, Microwave, Refrigerator, Self Cleaning Oven, Wall Oven, Washer/Dryer
Exterior
Exterior Feature In-Ground Irrigation, In Ground Pool
Garage Spaces 2.0
Fence Back Yard, Fenced
Community Features Clubhouse, Dog Park, Golf, Indoor Pool, Lake Access, Outdoor Pool, Picnic Area, Playground, Putting Green, Recreation Area, Sidewalks, Street Lights, Tennis Court(s), Walking Trails
Utilities Available Cable Available, Electricity Connected, Gas, Solar, Underground Power Lines, Underground Utilities
Waterfront Description Boat Ramp – Community,Boat Slip – Community
View Golf Course
Roof Type Composition
Garage true
Building
Lot Description Cul-De-Sac, On Golf Course
Foundation Crawl Space
Builder Name D R Horten
Sewer Public Sewer
Water City
Architectural Style Transitional
Level or Stories One and One Half
Structure Type Brick Full
New Construction false
Schools
Elementary Schools Unspecified
Middle Schools Unspecified
High Schools Fort Mill
Others
Senior Community false
Acceptable Financing Cash, Conventional
Listing Terms Cash, Conventional
Special Listing Condition Estate
Read Less Info
Want to know what your home might be worth? Contact us for a FREE valuation!

Our team is ready to help you sell your home for the highest possible price ASAP
© 2024 Listings courtesy of Canopy MLS as distributed by MLS GRID. All Rights Reserved.
Bought with Kristina Khona • Realty One Group Revolution

"My job is to find and attract mastery-based agents to the office, protect the culture, and make sure everyone is happy! "






