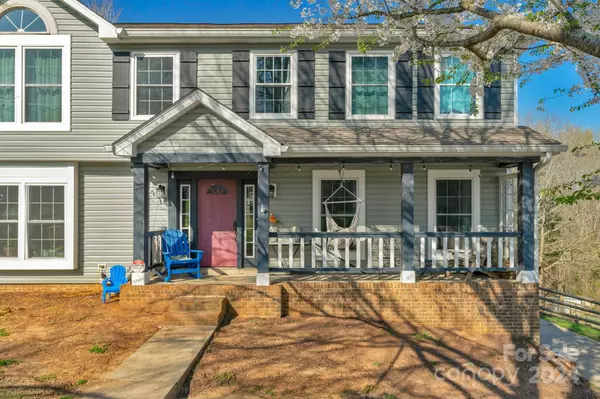$448,000
$475,000
5.7%For more information regarding the value of a property, please contact us for a free consultation.
4 Beds
3 Baths
2,937 SqFt
SOLD DATE : 05/09/2024
Key Details
Sold Price $448,000
Property Type Single Family Home
Sub Type Single Family Residence
Listing Status Sold
Purchase Type For Sale
Square Footage 2,937 sqft
Price per Sqft $152
Subdivision Woodside Falls
MLS Listing ID 4121610
Sold Date 05/09/24
Style Traditional
Bedrooms 4
Full Baths 2
Half Baths 1
HOA Fees $34/ann
HOA Y/N 1
Abv Grd Liv Area 2,364
Year Built 1988
Lot Size 0.390 Acres
Acres 0.39
Lot Dimensions 90 x 199
Property Description
4 Bed, 2.5 bath home, 2 car backload garage in sought after Woodside Falls. Private Cul-de-sac home on 0.39 acres backs up to a seasonal stream/ wooded walking trails. Updated with solid floors except the Primary Bedroom. Updated Kitchen, Granite, custom cabinets and Island for additional workspace. Stainless appliances except fridge. Huge Family room with Fireplace that flows into the kitchen for family get togethers. Dining Room with recessed lighting. Media Room w/ built in cabinetry. Walk in closet in Primary Bed with in-suite bath. Windows 2008. Roof in 2010. Addtl. HVAC System added 2009. 80 gallon Energy Star water heater 2017. Plumbing changed to PEX in 2010. Siding in 2014. Deck 2020. Neighborhood has, pool, pond, playground, multi sport court, walking trails and Street Lamps. Perfect location for a growing family. Home is great Structurally. Needs lots of eyewash. Painting, minor repairs and carpet in the Primary Bedroom needed, Landscaping.
Location
State NC
County Mecklenburg
Zoning R3
Rooms
Basement Daylight, Partially Finished, Walk-Out Access
Interior
Interior Features Attic Other, Kitchen Island, Pantry, Vaulted Ceiling(s), Walk-In Closet(s)
Heating Forced Air, Heat Pump, Natural Gas
Cooling Ceiling Fan(s), Central Air, Heat Pump
Flooring Carpet, Laminate, Hardwood, Tile
Fireplaces Type Family Room, Fire Pit
Fireplace true
Appliance Electric Oven, Electric Water Heater, Exhaust Hood, Microwave, Oven, Plumbed For Ice Maker, Refrigerator, Self Cleaning Oven, Washer
Exterior
Exterior Feature Fire Pit
Garage Spaces 2.0
Fence Fenced
Community Features Game Court, Outdoor Pool, Picnic Area, Playground, Pond, Recreation Area, Street Lights, Tennis Court(s), Walking Trails
Waterfront Description None
Roof Type Shingle
Garage true
Building
Lot Description Cul-De-Sac, Paved, Private, Rolling Slope, Wooded
Foundation Basement
Builder Name Ryan
Sewer Private Sewer
Water Community Well
Architectural Style Traditional
Level or Stories Two
Structure Type Brick Partial,Vinyl
New Construction false
Schools
Elementary Schools Pineville
Middle Schools Quail Hollow
High Schools South Mecklenburg
Others
HOA Name Red Rock
Senior Community false
Restrictions Architectural Review
Acceptable Financing Cash, Conventional, FHA, VA Loan
Listing Terms Cash, Conventional, FHA, VA Loan
Special Listing Condition None
Read Less Info
Want to know what your home might be worth? Contact us for a FREE valuation!

Our team is ready to help you sell your home for the highest possible price ASAP
© 2024 Listings courtesy of Canopy MLS as distributed by MLS GRID. All Rights Reserved.
Bought with Jeannie Coyer • Southern Homes of the Carolinas, Inc

"My job is to find and attract mastery-based agents to the office, protect the culture, and make sure everyone is happy! "






