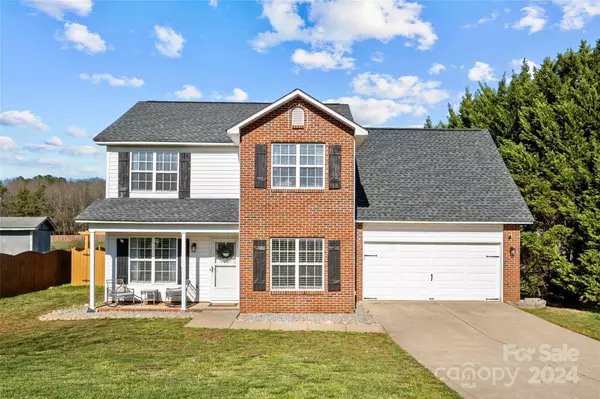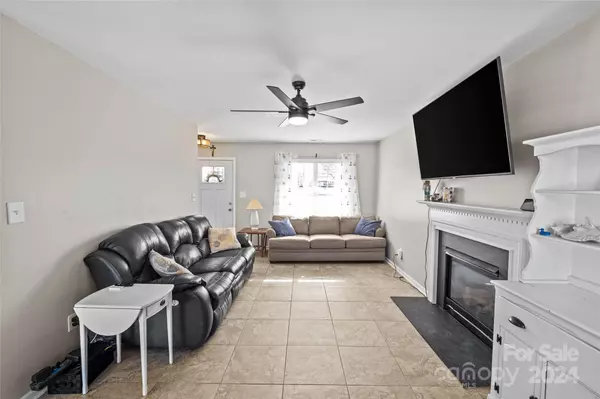$405,000
$400,000
1.3%For more information regarding the value of a property, please contact us for a free consultation.
4 Beds
3 Baths
1,668 SqFt
SOLD DATE : 05/02/2024
Key Details
Sold Price $405,000
Property Type Single Family Home
Sub Type Single Family Residence
Listing Status Sold
Purchase Type For Sale
Square Footage 1,668 sqft
Price per Sqft $242
Subdivision Hamilton Place
MLS Listing ID 4117048
Sold Date 05/02/24
Bedrooms 4
Full Baths 2
Half Baths 1
HOA Fees $20/ann
HOA Y/N 1
Abv Grd Liv Area 1,668
Year Built 2003
Lot Size 0.350 Acres
Acres 0.35
Property Description
Step into your summer sanctuary! This inviting residence boasts 4 bedrooms and 2.5 bathrooms. Upon entry, a welcoming living room with a cozy gas fireplace awaits to the left, while a dining room sits to the right. The kitchen shines with newly installed white cabinets and luxurious quartz countertops. A convenient half bath with a stylish new vanity adds to the main floor's allure. Outside, enjoy your own private haven with a sparkling SALTWATER IN-GROUND POOL & grassy yard, surrounded by seasonal blooming flowers and verdant plants. The fence has received a fresh coat of paint, and a new shed stands ready to accommodate all your yard essentials. Upstairs, indulge in the comfort of the primary bedroom featuring a generously sized walk-in closet and updated ensuite. Three additional bedrooms, a full bathroom, and laundry facilities complete the upstairs layout, ensuring both functionality and comfort throughout the home. Showings to begin 3/16.
Location
State NC
County Union
Zoning RES
Interior
Heating Natural Gas
Cooling Central Air
Flooring Carpet, Tile
Fireplaces Type Gas Log
Fireplace true
Appliance Dishwasher, Electric Range, Gas Water Heater, Microwave
Exterior
Exterior Feature In Ground Pool
Garage Spaces 2.0
Fence Back Yard, Fenced
Utilities Available Electricity Connected, Gas
Roof Type Shingle
Garage true
Building
Foundation Slab
Sewer Public Sewer
Water City
Level or Stories Two
Structure Type Brick Partial,Vinyl
New Construction false
Schools
Elementary Schools Porter Ridge
Middle Schools Piedmont
High Schools Piedmont
Others
HOA Name CAMS
Senior Community false
Acceptable Financing Cash, Conventional, FHA, VA Loan
Listing Terms Cash, Conventional, FHA, VA Loan
Special Listing Condition None
Read Less Info
Want to know what your home might be worth? Contact us for a FREE valuation!

Our team is ready to help you sell your home for the highest possible price ASAP
© 2024 Listings courtesy of Canopy MLS as distributed by MLS GRID. All Rights Reserved.
Bought with Megan Votruba • EXP Realty LLC Ballantyne

"My job is to find and attract mastery-based agents to the office, protect the culture, and make sure everyone is happy! "






