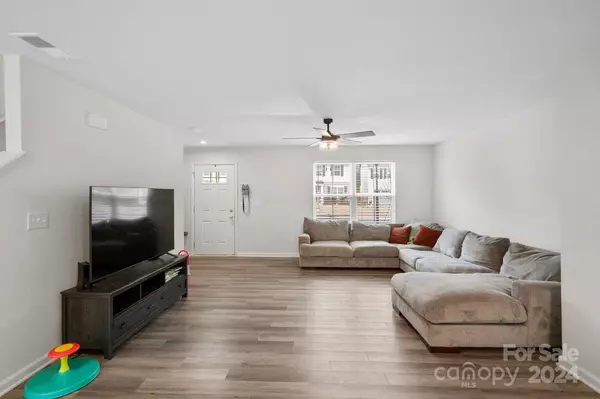$395,000
$400,000
1.3%For more information regarding the value of a property, please contact us for a free consultation.
4 Beds
3 Baths
1,900 SqFt
SOLD DATE : 05/01/2024
Key Details
Sold Price $395,000
Property Type Single Family Home
Sub Type Single Family Residence
Listing Status Sold
Purchase Type For Sale
Square Footage 1,900 sqft
Price per Sqft $207
Subdivision Robinson Park
MLS Listing ID 4111568
Sold Date 05/01/24
Bedrooms 4
Full Baths 2
Half Baths 1
Construction Status Completed
HOA Fees $45/mo
HOA Y/N 1
Abv Grd Liv Area 1,900
Year Built 2021
Lot Size 6,098 Sqft
Acres 0.14
Property Description
Welcome home! This stunning, fairly new build offers the perfect blend of modern design and functionality. Boasting 4 bedrooms, 3 bathrooms, and a versatile flex/office room, this home provides ample space for all your needs. Discover a bright and airy open concept layout, highlighted by sleek white cabinets and LVP flooring throughout the first floor. The spacious living area is ideal for entertaining guests or cozying up with loved ones. The well-appointed kitchen features modern appliances, plenty of counter space, and a large island. Upstairs, you'll find carpeting in all the bedrooms, including the owner's suite complete with a walk-in closet and ensuite bathroom. Outside, the fully fenced-in backyard offers privacy and space for outdoor activities or relaxation. Situated on a cul-de-sac within the community, this home provides peace and tranquility while still being conveniently located near amenities and attractions.
Location
State NC
County Mecklenburg
Zoning R3
Interior
Interior Features Kitchen Island, Open Floorplan, Pantry, Walk-In Closet(s)
Heating Heat Pump, Zoned
Cooling Central Air
Flooring Carpet, Vinyl
Fireplace false
Appliance Dishwasher, Disposal, Electric Oven, Electric Range, Electric Water Heater, Exhaust Fan, Microwave, Plumbed For Ice Maker, Refrigerator, Washer/Dryer
Exterior
Garage Spaces 2.0
Fence Back Yard, Fenced
Community Features Sidewalks, Street Lights
Roof Type Fiberglass
Garage true
Building
Foundation Slab
Sewer Public Sewer
Water City
Level or Stories Two
Structure Type Vinyl
New Construction false
Construction Status Completed
Schools
Elementary Schools J.W. Grier
Middle Schools Northridge
High Schools Rocky River
Others
HOA Name Association Management Solutions
Senior Community false
Acceptable Financing Cash, Conventional, FHA, VA Loan
Listing Terms Cash, Conventional, FHA, VA Loan
Special Listing Condition None
Read Less Info
Want to know what your home might be worth? Contact us for a FREE valuation!

Our team is ready to help you sell your home for the highest possible price ASAP
© 2024 Listings courtesy of Canopy MLS as distributed by MLS GRID. All Rights Reserved.
Bought with Heather Cobb • Allen Tate SouthPark

"My job is to find and attract mastery-based agents to the office, protect the culture, and make sure everyone is happy! "






