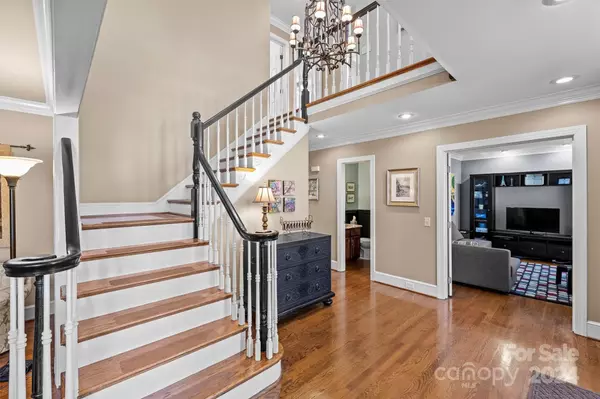$925,000
$889,000
4.0%For more information regarding the value of a property, please contact us for a free consultation.
4 Beds
3 Baths
3,023 SqFt
SOLD DATE : 04/30/2024
Key Details
Sold Price $925,000
Property Type Single Family Home
Sub Type Single Family Residence
Listing Status Sold
Purchase Type For Sale
Square Footage 3,023 sqft
Price per Sqft $305
Subdivision Berkeley
MLS Listing ID 4115607
Sold Date 04/30/24
Bedrooms 4
Full Baths 2
Half Baths 1
HOA Fees $12/ann
HOA Y/N 1
Abv Grd Liv Area 3,023
Year Built 1990
Lot Size 0.330 Acres
Acres 0.33
Property Description
Fabulous full brick home situated on one of the most private cul-de-sac lots you will find in the highly sought after Berkeley neighborhood. This home provides four bedrooms + a private downstairs office/flex space, a spacious foyer, upstairs loft, and a large kitchen with center island that flows into a wonderful family room. Interior features include hardwood flooring on main level, granite counter tops in kitchen, vaulted family room with wood burning fireplace, updated primary and secondary bathrooms with extensive tile work, dual coat closets, walk in closet in primary bedroom, and a huge walk in attic space. The primary bathroom includes two marble topped vanities, a 3 sided glass enclosed shower with body spray jets, and a jetted tub. Recent updates include a new TimberTech composite deck, new water heater (2023), sewer line replaced (2021) and main water line (2024). Front and rear yards include upgraded irrigation with app control and invisible fencing.
Location
State NC
County Mecklenburg
Zoning R3
Interior
Interior Features Attic Stairs Pulldown, Attic Walk In, Garden Tub, Kitchen Island, Open Floorplan, Pantry, Vaulted Ceiling(s), Walk-In Closet(s)
Heating Forced Air
Cooling Central Air
Flooring Carpet, Tile, Wood
Fireplaces Type Family Room, Wood Burning
Fireplace true
Appliance Dishwasher, Disposal, Double Oven, Gas Oven, Gas Range, Gas Water Heater, Microwave
Exterior
Exterior Feature In-Ground Irrigation
Garage Spaces 2.0
Fence Invisible
Garage true
Building
Lot Description Cul-De-Sac
Foundation Crawl Space
Sewer Public Sewer
Water City
Level or Stories Two
Structure Type Brick Full
New Construction false
Schools
Elementary Schools Providence Spring
Middle Schools J.M. Robinson
High Schools Providence
Others
HOA Name Berkeley HOA-Voluntary
Senior Community false
Acceptable Financing Cash, Conventional
Listing Terms Cash, Conventional
Special Listing Condition None
Read Less Info
Want to know what your home might be worth? Contact us for a FREE valuation!

Our team is ready to help you sell your home for the highest possible price ASAP
© 2024 Listings courtesy of Canopy MLS as distributed by MLS GRID. All Rights Reserved.
Bought with Anne Spencer • Corcoran HM Properties

"My job is to find and attract mastery-based agents to the office, protect the culture, and make sure everyone is happy! "






