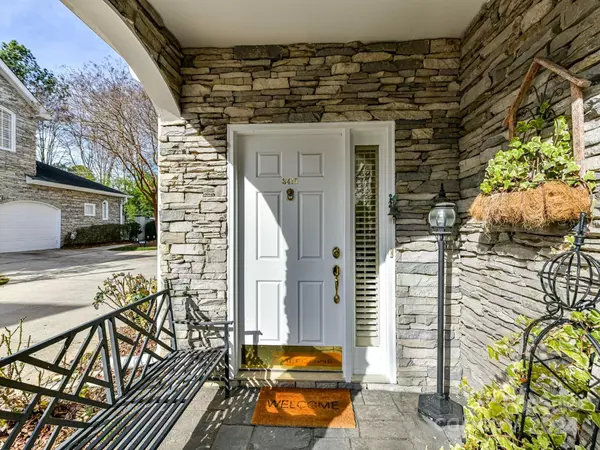$839,000
$839,000
For more information regarding the value of a property, please contact us for a free consultation.
3 Beds
3 Baths
2,493 SqFt
SOLD DATE : 04/29/2024
Key Details
Sold Price $839,000
Property Type Townhouse
Sub Type Townhouse
Listing Status Sold
Purchase Type For Sale
Square Footage 2,493 sqft
Price per Sqft $336
Subdivision Royal Crest
MLS Listing ID 4105320
Sold Date 04/29/24
Style Traditional
Bedrooms 3
Full Baths 2
Half Baths 1
HOA Fees $412/mo
HOA Y/N 1
Abv Grd Liv Area 2,493
Year Built 1997
Lot Dimensions 39x92x27x32x7x94
Property Description
Southpark Hidden Gem. This lovely 2 story townhome in desirable Southpark is minutes away from shopping, upscale and casual restaurants, Piedmont Center, Southpark Mall and a short drive to the Lynx Blue Line. The 2 story entry is filled with natural light and leads to a dining area with a wet bar and a large great room looking out to a patio filled with mature landscaping. The large kitchen has generous counter space, plenty of cabinetry and a large walk-in pantry. The breakfast area overlooks the tree lined private patio. All bedrooms and laundry room are on the 2nd floor. The primary bedroom has two walk-in closets. Bonus features include a steam shower and garden tub in the primary bathroom, patio irrigation system, landscape lighting in both front entry and patio, built in ceiling speakers in great room and a professionally installed security system. If you're looking for a comfortable yet stylish home in an urban location, look no further. COME, SEE, BUY...
Location
State NC
County Mecklenburg
Building/Complex Name Royal Crest
Zoning R8MFCD
Interior
Interior Features Attic Stairs Pulldown, Cable Prewire, Garden Tub, Tray Ceiling(s), Walk-In Closet(s), Walk-In Pantry, Wet Bar
Heating Central, Forced Air
Cooling Ceiling Fan(s), Central Air
Flooring Carpet, Tile, Other - See Remarks
Fireplaces Type Gas Log, Great Room
Fireplace true
Appliance Dishwasher, Disposal, Double Oven, Electric Cooktop, Electric Oven, Exhaust Hood, Plumbed For Ice Maker, Self Cleaning Oven, Wall Oven
Exterior
Exterior Feature In-Ground Irrigation
Garage Spaces 2.0
Fence Back Yard
Waterfront Description None
Roof Type Shingle
Garage true
Building
Lot Description End Unit
Foundation Slab
Sewer Public Sewer
Water City
Architectural Style Traditional
Level or Stories Two
Structure Type Hard Stucco,Stone Veneer
New Construction false
Schools
Elementary Schools Beverly Woods
Middle Schools Carmel
High Schools South Mecklenburg
Others
HOA Name Key Community Management
Senior Community false
Restrictions Architectural Review,Deed
Acceptable Financing Cash, Conventional
Horse Property None
Listing Terms Cash, Conventional
Special Listing Condition None
Read Less Info
Want to know what your home might be worth? Contact us for a FREE valuation!

Our team is ready to help you sell your home for the highest possible price ASAP
© 2024 Listings courtesy of Canopy MLS as distributed by MLS GRID. All Rights Reserved.
Bought with Heather Flohr • Helen Adams Realty

"My job is to find and attract mastery-based agents to the office, protect the culture, and make sure everyone is happy! "






