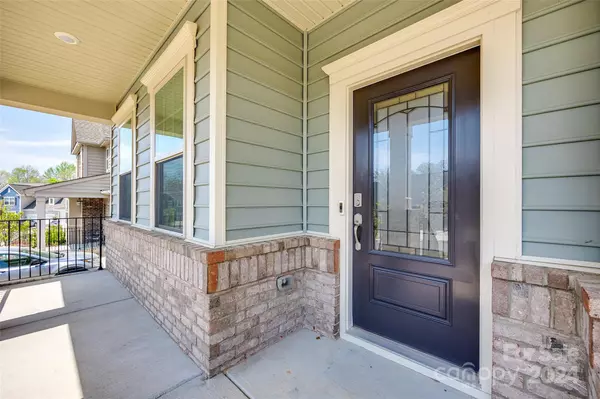$730,000
$724,000
0.8%For more information regarding the value of a property, please contact us for a free consultation.
5 Beds
5 Baths
3,809 SqFt
SOLD DATE : 04/29/2024
Key Details
Sold Price $730,000
Property Type Single Family Home
Sub Type Single Family Residence
Listing Status Sold
Purchase Type For Sale
Square Footage 3,809 sqft
Price per Sqft $191
Subdivision Waterside At The Catawba
MLS Listing ID 4124414
Sold Date 04/29/24
Bedrooms 5
Full Baths 4
Half Baths 1
Construction Status Completed
Abv Grd Liv Area 2,935
Year Built 2018
Lot Size 8,712 Sqft
Acres 0.2
Lot Dimensions 54'x135'x54'x135'
Property Description
Incredible opportunity to own a 5 bed, 4.5 bath w/finished walkout on cul-de-sac; backs to wooded area in sought after Waterside at the Catawba & award-winning Fort Mill schools! Open concept main level gourmet kitchen w/butler’s pantry – equipped w/stainless appliances, 5-burner gas cooktop, granite countertops, abundance of cabinetry, walk-in pantry, large island – breakfast area, family room w/fireplace, built-ins, formal dining, lovely screened porch. Second level offers primary suite w/large bedroom, soaking tub, dual vanities, walk-in shower, private lavatory & 2 walk-in closets. Three addtl bedrooms, two addtl baths, loft, laundry room complete upstairs. Finished walk out offers spacious living, fifth bedroom, full bath w/jacuzzi, well thought out storage! Backyard oasis includes grilling area, bar-top seating, fire pit w/bench seating; large fenced yard w/covered porch. Amenities: pool, fitness center, walking trails (7+ miles), tennis courts, amenities center, playgrounds!
Location
State SC
County York
Building/Complex Name Waterside at the Catawba
Zoning R051
Rooms
Basement Partially Finished, Walk-Out Access
Interior
Interior Features Attic Stairs Pulldown, Breakfast Bar, Built-in Features, Entrance Foyer, Garden Tub, Kitchen Island, Open Floorplan, Pantry, Storage, Walk-In Closet(s), Walk-In Pantry
Heating Central
Cooling Ceiling Fan(s), Central Air
Fireplaces Type Family Room
Fireplace true
Appliance Dishwasher, Disposal, Gas Cooktop
Exterior
Garage Spaces 2.0
Fence Back Yard
Garage true
Building
Foundation Basement
Builder Name Lennar
Sewer Public Sewer
Water City
Level or Stories Two
Structure Type Hardboard Siding
New Construction false
Construction Status Completed
Schools
Elementary Schools River Trail
Middle Schools Forest Creek
High Schools Catawba Ridge
Others
Senior Community false
Acceptable Financing Cash, Conventional
Listing Terms Cash, Conventional
Special Listing Condition None
Read Less Info
Want to know what your home might be worth? Contact us for a FREE valuation!

Our team is ready to help you sell your home for the highest possible price ASAP
© 2024 Listings courtesy of Canopy MLS as distributed by MLS GRID. All Rights Reserved.
Bought with Nicole Didier • Berkshire Hathaway HomeServices Carolinas Realty

"My job is to find and attract mastery-based agents to the office, protect the culture, and make sure everyone is happy! "






