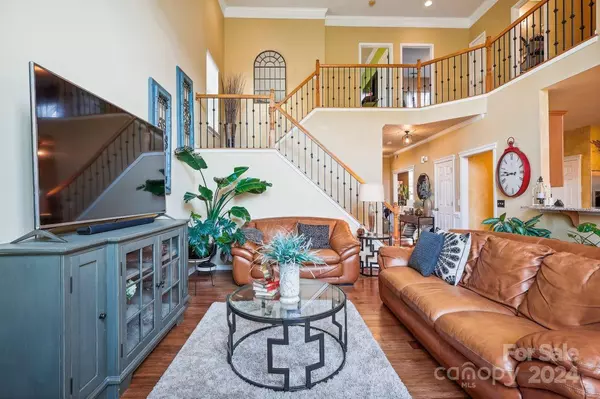$529,900
$529,900
For more information regarding the value of a property, please contact us for a free consultation.
4 Beds
3 Baths
2,859 SqFt
SOLD DATE : 04/24/2024
Key Details
Sold Price $529,900
Property Type Single Family Home
Sub Type Single Family Residence
Listing Status Sold
Purchase Type For Sale
Square Footage 2,859 sqft
Price per Sqft $185
Subdivision Carrington Ridge
MLS Listing ID 4117564
Sold Date 04/24/24
Style Traditional
Bedrooms 4
Full Baths 2
Half Baths 1
Construction Status Completed
HOA Fees $62/qua
HOA Y/N 1
Abv Grd Liv Area 2,859
Year Built 2007
Lot Size 8,276 Sqft
Acres 0.19
Property Description
Discover comfort and convenience in this inviting 4-bedroom, 2.5 bathroom home. This immaculate residence is poised to become your dream home oasis. Standout features include a unique primary bedroom on the main floor, an open floor plan, and an elegant two-story family room. The main level hosts a versatile office/flex room with French doors, accompanied by a generously sized bonus room upstairs. Upgrades abound, from tray ceilings to a custom fireplace in the primary bedroom and an expansive stone wall fireplace in the family room. Hardwood floors flow through the main living area, leading to a fenced backyard complete with an extended stone patio, deck, and pergola perfect for outdoor relaxation. Just minutes from Birkdale Village and Lake Norman, with a quick 20-minute drive to Charlotte, this home strikes a balance between luxury and practicality. Community amenities, including a clubhouse, pavilion, pool, and playground, enhance the lifestyle you've been craving. Showings 3/16.
Location
State NC
County Mecklenburg
Zoning R
Rooms
Main Level Bedrooms 1
Interior
Interior Features Attic Stairs Pulldown, Kitchen Island, Open Floorplan, Pantry, Tray Ceiling(s), Walk-In Closet(s)
Heating Forced Air
Cooling Central Air
Flooring Carpet, Wood
Fireplaces Type Family Room, Gas, Gas Starter
Fireplace true
Appliance Dishwasher, Disposal, Electric Cooktop, Electric Oven, Gas Water Heater, Microwave, Refrigerator
Exterior
Garage Spaces 2.0
Fence Fenced
Community Features Outdoor Pool, Playground, Tennis Court(s)
Utilities Available Cable Available, Electricity Connected, Gas, Wired Internet Available
Waterfront Description None
Roof Type Shingle
Garage true
Building
Lot Description Level
Foundation Slab
Sewer Public Sewer, County Sewer
Water City, County Water, None
Architectural Style Traditional
Level or Stories Two
Structure Type Aluminum,Vinyl
New Construction false
Construction Status Completed
Schools
Elementary Schools Unspecified
Middle Schools Unspecified
High Schools Unspecified
Others
HOA Name Evergreen Lifestyles Management
Senior Community false
Restrictions No Representation
Acceptable Financing Cash, Conventional, VA Loan
Listing Terms Cash, Conventional, VA Loan
Special Listing Condition None
Read Less Info
Want to know what your home might be worth? Contact us for a FREE valuation!

Our team is ready to help you sell your home for the highest possible price ASAP
© 2025 Listings courtesy of Canopy MLS as distributed by MLS GRID. All Rights Reserved.
Bought with Anthony DiGioia • Century 21 DiGioia Realty
"My job is to find and attract mastery-based agents to the office, protect the culture, and make sure everyone is happy! "






