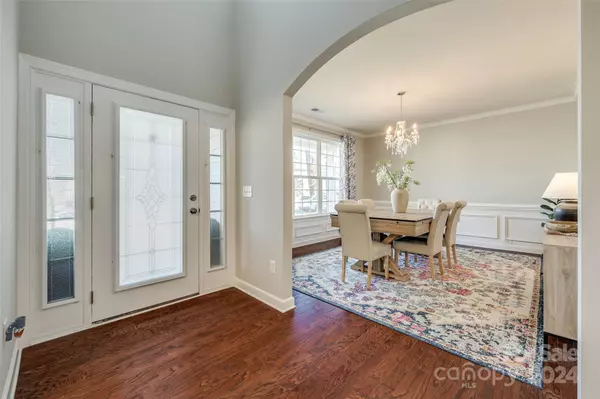$715,000
$685,000
4.4%For more information regarding the value of a property, please contact us for a free consultation.
5 Beds
4 Baths
3,620 SqFt
SOLD DATE : 04/22/2024
Key Details
Sold Price $715,000
Property Type Single Family Home
Sub Type Single Family Residence
Listing Status Sold
Purchase Type For Sale
Square Footage 3,620 sqft
Price per Sqft $197
Subdivision Waterside At The Catawba
MLS Listing ID 4115057
Sold Date 04/22/24
Style Transitional
Bedrooms 5
Full Baths 3
Half Baths 1
HOA Fees $100/qua
HOA Y/N 1
Abv Grd Liv Area 3,620
Year Built 2017
Lot Size 8,712 Sqft
Acres 0.2
Property Description
Spacious and inviting is the highly sought after Jamison floor plan in popular Waterside! 2 story foyer welcomes you home where your options are endless. Formal dining w/fantastic butler's pantry featuring built-in wine rack flows to the massive kitchen wi/abundant storage & center island. Desirable neutral finishes w/easy views to breakfast nook & great room, this is an entertainer's dream! Primary on Main bedroom w/enormous closet, grand bathroom with soaking tub and private access to the all-season-room. Flooded with natural light and views to your gorgeous back yard, this addition will surely be a favorite spot in the home! Laundry/drop zone features cabinet space and closet. Upstairs you'll find 3 very large secondary bedrooms w/ walk-in closets, 2 baths including a Jack-N-Jill & a bonus/5th bedroom to use as you see fit. So much flexibility! Waterside features endless amenities, athletic parks & conveniently located to new shops, restaurants & highly rated schools.
Location
State SC
County York
Zoning Res
Rooms
Main Level Bedrooms 1
Interior
Interior Features Attic Stairs Pulldown, Breakfast Bar, Cable Prewire, Garden Tub, Kitchen Island, Open Floorplan, Walk-In Closet(s), Walk-In Pantry
Heating Forced Air, Natural Gas, Zoned
Cooling Ceiling Fan(s), Central Air, Zoned
Flooring Carpet, Tile, Wood
Fireplaces Type Gas Log, Great Room
Fireplace true
Appliance Dishwasher, Disposal, Double Oven, Exhaust Fan, Gas Cooktop, Gas Water Heater, Microwave, Plumbed For Ice Maker
Exterior
Garage Spaces 2.0
Fence Fenced
Community Features Clubhouse, Fitness Center, Outdoor Pool, Playground, Sidewalks, Street Lights, Tennis Court(s), Walking Trails
Utilities Available Cable Available
Roof Type Shingle
Garage true
Building
Foundation Slab
Builder Name Lennar
Sewer Public Sewer
Water City
Architectural Style Transitional
Level or Stories Two
Structure Type Brick Partial,Fiber Cement
New Construction false
Schools
Elementary Schools River Trail
Middle Schools Forest Creek
High Schools Catawba Ridge
Others
HOA Name Braesael Management
Senior Community false
Acceptable Financing Cash, Conventional, FHA, VA Loan
Listing Terms Cash, Conventional, FHA, VA Loan
Special Listing Condition None
Read Less Info
Want to know what your home might be worth? Contact us for a FREE valuation!

Our team is ready to help you sell your home for the highest possible price ASAP
© 2024 Listings courtesy of Canopy MLS as distributed by MLS GRID. All Rights Reserved.
Bought with Kristin Hunsberger • EXP Realty LLC Ballantyne

"My job is to find and attract mastery-based agents to the office, protect the culture, and make sure everyone is happy! "






