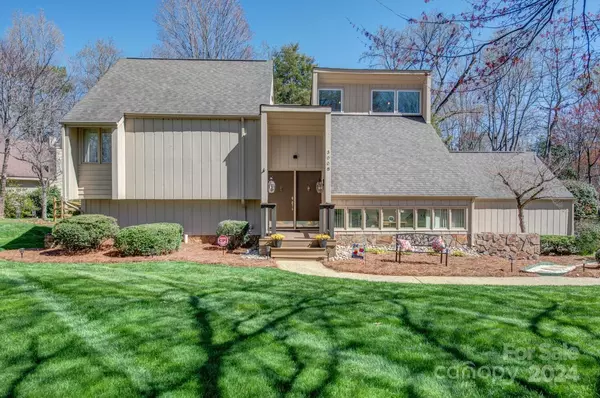$480,000
$479,900
For more information regarding the value of a property, please contact us for a free consultation.
4 Beds
3 Baths
2,374 SqFt
SOLD DATE : 04/19/2024
Key Details
Sold Price $480,000
Property Type Single Family Home
Sub Type Single Family Residence
Listing Status Sold
Purchase Type For Sale
Square Footage 2,374 sqft
Price per Sqft $202
Subdivision Southampton
MLS Listing ID 4118401
Sold Date 04/19/24
Style Contemporary
Bedrooms 4
Full Baths 2
Half Baths 1
HOA Fees $12/ann
HOA Y/N 1
Abv Grd Liv Area 2,374
Year Built 1979
Lot Size 0.640 Acres
Acres 0.64
Property Description
This gorgeous 4BD/2.5BA in Southampton neighborhood is now available and has a large lot with mature landscaping! The home has been very well maintained over the years! Home is located across street from Southampton Racquet Club, near Gaston Country Club and nearby access to I85 making commute to Charlotte and airport easy! Short drive to shopping, dining, entertainment and schools. When entering front door, the foyer is split to go to main level or second floor. There is a 2 story Living Room with trapezoid windows, spacious Kitchen with amazing porcelain tile floors and granite counter tops. The Primary bedroom & bath are on Main level! There are 3 additional bedrooms upstairs and a Den with fireplace and Juliet balcony. Tons of storage throughout & 4 additional closets in garage. An insulated garage door was recently installed and 4 sliding doors were newly installed. The home has a termite bond with Terminix & a home warranty is included. Excellent neighborhood for walking!
Location
State NC
County Gaston
Zoning res
Rooms
Main Level Bedrooms 1
Interior
Interior Features Attic Stairs Pulldown, Cable Prewire, Entrance Foyer, Storage, Vaulted Ceiling(s), Walk-In Closet(s)
Heating Electric, Heat Pump
Cooling Central Air, Electric
Flooring Carpet, Stone, Tile, Vinyl, Wood
Fireplaces Type Den, Wood Burning
Fireplace true
Appliance Dishwasher, Disposal, Dryer, Electric Cooktop, Electric Water Heater, Exhaust Fan, Microwave, Refrigerator, Wall Oven, Washer/Dryer
Exterior
Garage Spaces 2.0
Fence Back Yard, Partial, Wood
Utilities Available Cable Connected, Electricity Connected, Phone Connected
Roof Type Shingle
Garage true
Building
Lot Description Level, Rolling Slope, Wooded
Foundation Slab
Sewer Public Sewer
Water City
Architectural Style Contemporary
Level or Stories One and One Half
Structure Type Stone,Wood
New Construction false
Schools
Elementary Schools W.A. Bess
Middle Schools Cramerton
High Schools Forestview
Others
HOA Name Southampton Home Owners Association
Senior Community false
Acceptable Financing Cash, Conventional, FHA, VA Loan
Listing Terms Cash, Conventional, FHA, VA Loan
Special Listing Condition None
Read Less Info
Want to know what your home might be worth? Contact us for a FREE valuation!

Our team is ready to help you sell your home for the highest possible price ASAP
© 2024 Listings courtesy of Canopy MLS as distributed by MLS GRID. All Rights Reserved.
Bought with Olesya Tabaka • Corcoran HM Properties

"My job is to find and attract mastery-based agents to the office, protect the culture, and make sure everyone is happy! "






