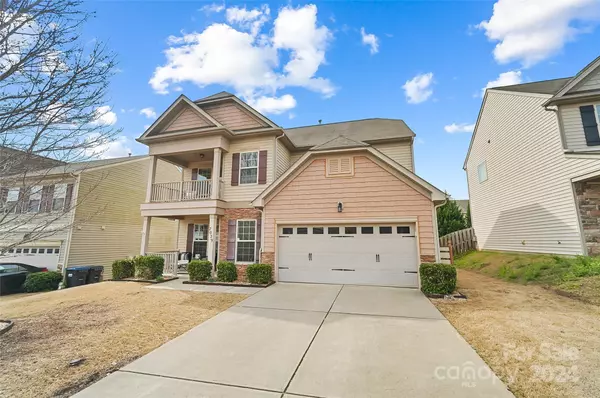$550,000
$537,500
2.3%For more information regarding the value of a property, please contact us for a free consultation.
5 Beds
4 Baths
2,872 SqFt
SOLD DATE : 04/16/2024
Key Details
Sold Price $550,000
Property Type Single Family Home
Sub Type Single Family Residence
Listing Status Sold
Purchase Type For Sale
Square Footage 2,872 sqft
Price per Sqft $191
Subdivision Almond Glen
MLS Listing ID 4116097
Sold Date 04/16/24
Bedrooms 5
Full Baths 4
HOA Fees $51/qua
HOA Y/N 1
Abv Grd Liv Area 2,872
Year Built 2011
Lot Size 6,534 Sqft
Acres 0.15
Property Description
Fantastic 5 bedroom, 4 bathroom home in the desirable Almond Glen neighborhood! You are going to love the layout of this home with bedrooms offered on all 3 levels! The kitchen, breakfast area and living room all have a great open feeling, boasting laminate wood flooring and fresh neutral paint to soak in all the natural light. The kitchen is complete with granite counters, large cabinets, kitchen island with seating, and pantry! The first thing you will notice on the upper level is the loft area providing a ton of usable space and access to the upper covered deck! The primary en suite features a spacious bedroom with trey ceilings, large bathroom with garden tub, dual vanities and a large walk in closet. Continuing to the third level, we have the option of a 5th bedroom or using the space as a bonus room, gym or space for all your hobbies - and did we mention the full bathroom as well? Conveniently located close to shopping, entertainment and restaurants, this one will not last long!
Location
State SC
County Lancaster
Zoning UR
Rooms
Main Level Bedrooms 1
Interior
Interior Features Attic Other, Kitchen Island, Open Floorplan, Pantry, Walk-In Closet(s)
Heating Natural Gas
Cooling Ceiling Fan(s), Central Air, Zoned
Flooring Laminate, Linoleum, Tile
Fireplaces Type Gas Log, Living Room
Fireplace true
Appliance Dishwasher, Disposal, Electric Oven, Electric Range, Gas Water Heater, Microwave, Refrigerator
Exterior
Exterior Feature Storage
Garage Spaces 2.0
Fence Fenced, Privacy
Community Features Outdoor Pool, Sidewalks
Utilities Available Gas
Roof Type Fiberglass,Wood
Garage true
Building
Foundation Slab
Builder Name Eastwood Homes
Sewer County Sewer
Water County Water
Level or Stories Three
Structure Type Stone,Vinyl
New Construction false
Schools
Elementary Schools Harrisburg
Middle Schools Unspecified
High Schools Unspecified
Others
HOA Name Almond Glen Homeowners Association
Senior Community false
Restrictions Architectural Review
Horse Property None
Special Listing Condition None
Read Less Info
Want to know what your home might be worth? Contact us for a FREE valuation!

Our team is ready to help you sell your home for the highest possible price ASAP
© 2024 Listings courtesy of Canopy MLS as distributed by MLS GRID. All Rights Reserved.
Bought with Brenda Shi • Keller Williams Ballantyne Area

"My job is to find and attract mastery-based agents to the office, protect the culture, and make sure everyone is happy! "






