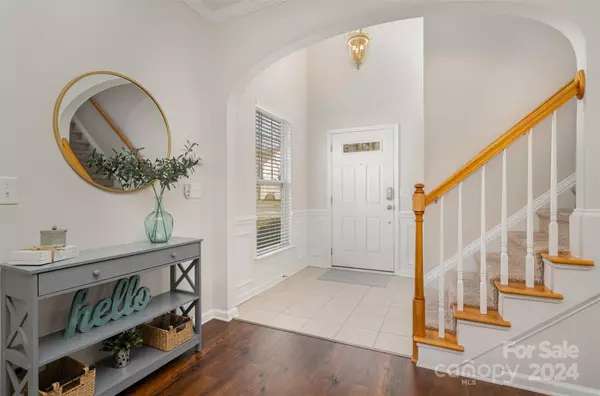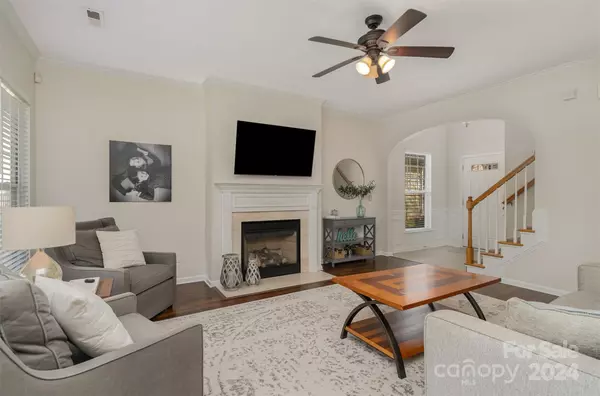$460,000
$475,000
3.2%For more information regarding the value of a property, please contact us for a free consultation.
3 Beds
3 Baths
2,002 SqFt
SOLD DATE : 04/16/2024
Key Details
Sold Price $460,000
Property Type Single Family Home
Sub Type Single Family Residence
Listing Status Sold
Purchase Type For Sale
Square Footage 2,002 sqft
Price per Sqft $229
Subdivision Callonwood
MLS Listing ID 4115045
Sold Date 04/16/24
Bedrooms 3
Full Baths 2
Half Baths 1
HOA Fees $33
HOA Y/N 1
Abv Grd Liv Area 2,002
Year Built 2006
Lot Size 7,405 Sqft
Acres 0.17
Property Description
Pristine 3 bed, 2.5 bath home in Callonwood! Upon entry, you are greeted with beautiful floors, arched entryways, and an abundance of natural light. The cozy living room offers a gas fireplace, lots of windows, and access to the backyard complete with a covered pergola patio and a ton of privacy. Step back inside to find a spacious dining area that flows into the updated kitchen with granite counters, gas cooktop, and the perfect prep island. A half bath, custom drop zone, and access to the 2 car garage round out the main floor. Head upstairs to find a generously sized loft perfectly flexible to suit any of your needs. The primary bedroom with 5 piece bath and walk-in closet, large laundry room, full bath, and two additional bedrooms complete the upper floor. The home is equipped with solar panels (owned) so just sit back and enjoy the savings. Callonwood offers many amenities including a pool and is in a prime location with easy access to 485.
Location
State NC
County Union
Zoning AT1
Interior
Interior Features Breakfast Bar, Built-in Features, Drop Zone, Garden Tub, Kitchen Island, Pantry, Storage, Walk-In Closet(s)
Heating Forced Air
Cooling Central Air
Flooring Carpet, Laminate, Linoleum, Tile
Fireplaces Type Gas, Gas Log, Living Room
Fireplace true
Appliance Dishwasher, Disposal, Dryer, Gas Cooktop, Gas Oven, Gas Water Heater, Microwave, Plumbed For Ice Maker, Refrigerator, Washer
Exterior
Garage Spaces 2.0
Community Features Clubhouse, Dog Park, Outdoor Pool, Picnic Area, Playground, Recreation Area, Sidewalks, Street Lights
Roof Type Shingle
Garage true
Building
Lot Description Level
Foundation Slab
Sewer Public Sewer
Water City
Level or Stories Two
Structure Type Stone Veneer,Vinyl
New Construction false
Schools
Elementary Schools Indian Trail
Middle Schools Sun Valley
High Schools Sun Valley
Others
HOA Name First Service Residential
Senior Community false
Restrictions Architectural Review
Acceptable Financing Cash, Conventional, FHA, VA Loan
Listing Terms Cash, Conventional, FHA, VA Loan
Special Listing Condition None
Read Less Info
Want to know what your home might be worth? Contact us for a FREE valuation!

Our team is ready to help you sell your home for the highest possible price ASAP
© 2024 Listings courtesy of Canopy MLS as distributed by MLS GRID. All Rights Reserved.
Bought with Ryan Massey • Keller Williams South Park

"My job is to find and attract mastery-based agents to the office, protect the culture, and make sure everyone is happy! "






