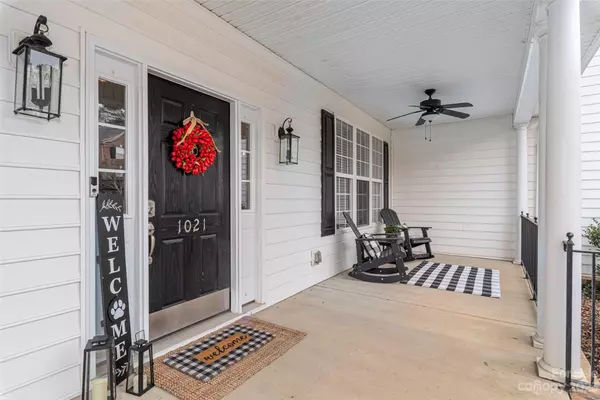$795,000
$785,000
1.3%For more information regarding the value of a property, please contact us for a free consultation.
5 Beds
4 Baths
4,441 SqFt
SOLD DATE : 04/10/2024
Key Details
Sold Price $795,000
Property Type Single Family Home
Sub Type Single Family Residence
Listing Status Sold
Purchase Type For Sale
Square Footage 4,441 sqft
Price per Sqft $179
Subdivision Callonwood
MLS Listing ID 4100565
Sold Date 04/10/24
Bedrooms 5
Full Baths 4
Construction Status Completed
HOA Fees $33
HOA Y/N 1
Abv Grd Liv Area 4,441
Year Built 2006
Lot Size 0.310 Acres
Acres 0.31
Lot Dimensions 96x141x96x140
Property Description
Experience the beauty of this stunning 5-BR/4-bath home. From a wrap-around porch to custom-built-ins, each detail carefully curated to offer a comfortable living experience. Whether you're entertaining or relaxing by the pool this home units style w/practicality. The lovely hardwoods & 9’ ceilings make a warm & inviting ambiance. Custom built-ins & fireplaces provide cozy focal points. The kitchen offers extensive granite, wall ovens, & W/I pantry & the 2-story Great Rm is open & airy. A main floor guest room offers privacy & convenience for your visitors. The Primary is a true retreat, featuring a sitting room & his/her closets. A versatile 5th BR/Home office is enhanced w/a French door & has direct access to the Bonus Rm. Step outside to your own private OASIS—custom pool surrounded by luxurious travertine, landscaping & fenced in yard. Imagine hosting poolside gatherings in this amazing area. Nestled in an amenity-rich community, this home offers more than just a place to live!
Location
State NC
County Union
Zoning AR0
Rooms
Main Level Bedrooms 1
Interior
Heating Forced Air, Natural Gas
Cooling Central Air
Flooring Carpet, Hardwood, Tile
Fireplaces Type Gas Vented, Great Room
Fireplace true
Appliance Dishwasher, Disposal, Double Oven, Electric Cooktop, Gas Water Heater, Microwave, Wall Oven, Washer/Dryer
Exterior
Exterior Feature In-Ground Irrigation, In Ground Pool
Garage Spaces 3.0
Fence Back Yard, Fenced
Community Features Fitness Center, Outdoor Pool, Playground, Recreation Area, Sidewalks, Street Lights
Utilities Available Cable Connected, Electricity Connected, Gas
Roof Type Shingle
Garage true
Building
Lot Description Level
Foundation Crawl Space
Sewer Public Sewer
Water City
Level or Stories Two
Structure Type Fiber Cement
New Construction false
Construction Status Completed
Schools
Elementary Schools Indian Trail
Middle Schools Sun Valley
High Schools Sun Valley
Others
HOA Name First Service Residential
Senior Community false
Restrictions Architectural Review
Acceptable Financing Cash, Conventional, FHA, VA Loan
Listing Terms Cash, Conventional, FHA, VA Loan
Special Listing Condition None
Read Less Info
Want to know what your home might be worth? Contact us for a FREE valuation!

Our team is ready to help you sell your home for the highest possible price ASAP
© 2024 Listings courtesy of Canopy MLS as distributed by MLS GRID. All Rights Reserved.
Bought with Andi Zage • Brandon Lawn Real Estate LLC

"My job is to find and attract mastery-based agents to the office, protect the culture, and make sure everyone is happy! "






