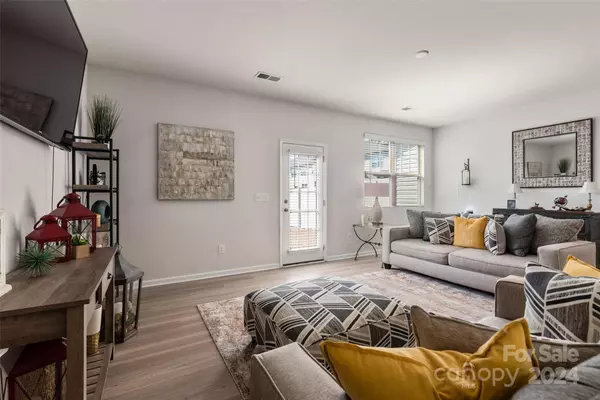$373,000
$375,000
0.5%For more information regarding the value of a property, please contact us for a free consultation.
3 Beds
3 Baths
1,805 SqFt
SOLD DATE : 04/04/2024
Key Details
Sold Price $373,000
Property Type Townhouse
Sub Type Townhouse
Listing Status Sold
Purchase Type For Sale
Square Footage 1,805 sqft
Price per Sqft $206
Subdivision The Greens
MLS Listing ID 4111392
Sold Date 04/04/24
Style Transitional
Bedrooms 3
Full Baths 2
Half Baths 1
Construction Status Completed
HOA Fees $200/mo
HOA Y/N 1
Abv Grd Liv Area 1,805
Year Built 2020
Property Description
Fantastic end unit and location- pool view in the front and pond view in the back! Yard is partially fenced to create a private and peaceful space to enjoy your morning coffee! This popular Carlton plan features more windows- which means more natural light! Open floorplan, kitchen w/granite countertops, subway tile backsplash, ss appliances, gas range with microwave (venting out), LVP flooring throughout downstairs. Spacious Owner's Suite upstairs has trey ceiling and fan, walk-in closet and private BA w/soaking tub and sep shower. Sizeable secondary bedrooms and separate laundry room, Full bath w/dual sink vanity, plus tons of storage. 1-Car Garage, plus add'l adjacent parking! Lovely Community Pool and Cabana just across the Street! Desirable Indian Land w/lower SC TAXES, Highly rated schools! Shop till you drop! Close to Promenade @ Carolina Reserve Shopping Center, Grocery & Health care facilities. Lawn care included. This unit has so much to offer!
Location
State SC
County Lancaster
Zoning R
Interior
Interior Features Attic Other, Breakfast Bar, Cable Prewire, Garden Tub, Open Floorplan, Pantry, Storage
Heating Forced Air
Cooling Central Air
Flooring Carpet, Tile, Vinyl
Fireplace false
Appliance Dishwasher, Disposal, Electric Oven, Gas Cooktop, Microwave, Self Cleaning Oven
Exterior
Exterior Feature Lawn Maintenance
Garage Spaces 1.0
Fence Back Yard, Fenced, Partial
Community Features Outdoor Pool, Pond, Recreation Area
Utilities Available Cable Connected, Electricity Connected, Gas
View Water
Roof Type Shingle
Garage true
Building
Lot Description Level
Foundation Slab
Builder Name Lennar
Sewer County Sewer
Water County Water
Architectural Style Transitional
Level or Stories Two
Structure Type Brick Partial,Vinyl
New Construction false
Construction Status Completed
Schools
Elementary Schools Van Wyck
Middle Schools Indian Land
High Schools Indian Land
Others
HOA Name Braesael Management
Senior Community false
Restrictions Architectural Review
Acceptable Financing Conventional, FHA, USDA Loan, VA Loan
Listing Terms Conventional, FHA, USDA Loan, VA Loan
Special Listing Condition None
Read Less Info
Want to know what your home might be worth? Contact us for a FREE valuation!

Our team is ready to help you sell your home for the highest possible price ASAP
© 2024 Listings courtesy of Canopy MLS as distributed by MLS GRID. All Rights Reserved.
Bought with Mary Gutowski • Simply Brokerage

"My job is to find and attract mastery-based agents to the office, protect the culture, and make sure everyone is happy! "






