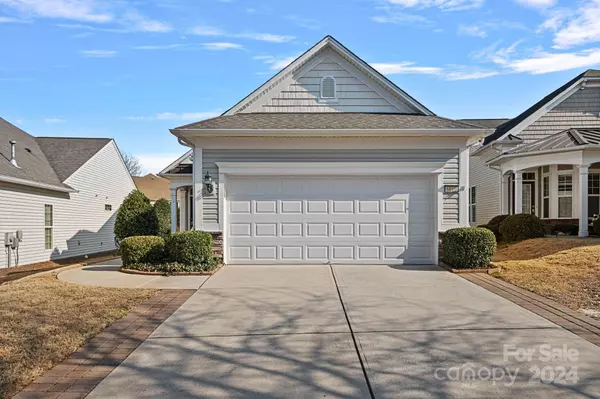$440,000
$439,900
For more information regarding the value of a property, please contact us for a free consultation.
3 Beds
2 Baths
1,538 SqFt
SOLD DATE : 04/02/2024
Key Details
Sold Price $440,000
Property Type Single Family Home
Sub Type Single Family Residence
Listing Status Sold
Purchase Type For Sale
Square Footage 1,538 sqft
Price per Sqft $286
Subdivision Sun City Carolina Lakes
MLS Listing ID 4113578
Sold Date 04/02/24
Bedrooms 3
Full Baths 2
HOA Fees $294/mo
HOA Y/N 1
Abv Grd Liv Area 1,538
Year Built 2011
Lot Size 8,276 Sqft
Acres 0.19
Property Description
Welcome to this inviting ranch home in Sun City Carolina Lakes, featuring an open floor plan that seamlessly connects the dining room space and living room. Hardwood floors adorn the living areas, leading to a spacious primary suite, 2 bedrooms and full bath. The primary suite looks out to the backyard and features a spacious bathroom with a beautifully tiled shower and large walk-in closet. The kitchen features granite counters, gas stove, breakfast area, and an office nook. A sunroom with double sliding glass doors floods the space with natural light, offering a serene retreat year-round. Step outside to enjoy the covered patio with ceiling fans and a private yard. Experience comfort and elegance in this meticulously designed home. Large two car garage with shelving. Refrigerator and Washer/Dryer convey. Sun City is known for its active lifestyle and amenities. From the 18 hole golf course to the pickle ball courts, there is something for everyone. Live like a kid again!
Location
State SC
County Lancaster
Zoning PPD
Rooms
Main Level Bedrooms 3
Interior
Interior Features Cable Prewire, Entrance Foyer, Open Floorplan, Pantry, Walk-In Closet(s)
Heating Central, Natural Gas
Cooling Central Air
Fireplace false
Appliance Convection Oven, Dishwasher, Disposal, Microwave, Refrigerator, Washer/Dryer
Exterior
Exterior Feature Gas Grill, Lawn Maintenance
Garage Spaces 2.0
Community Features Fifty Five and Older, Business Center, Clubhouse, Dog Park, Elevator, Fitness Center, Golf, Indoor Pool, Lake Access, Outdoor Pool, Picnic Area, Playground, Pond, Putting Green, Recreation Area, Rooftop Terrace, Sidewalks, Street Lights, Tennis Court(s), Walking Trails, Other
Garage true
Building
Foundation Slab
Sewer Public Sewer
Water City
Level or Stories One
Structure Type Stone Veneer,Vinyl
New Construction false
Schools
Elementary Schools Unspecified
Middle Schools Unspecified
High Schools Unspecified
Others
Senior Community true
Acceptable Financing Cash, Conventional, FHA, VA Loan
Listing Terms Cash, Conventional, FHA, VA Loan
Special Listing Condition None
Read Less Info
Want to know what your home might be worth? Contact us for a FREE valuation!

Our team is ready to help you sell your home for the highest possible price ASAP
© 2024 Listings courtesy of Canopy MLS as distributed by MLS GRID. All Rights Reserved.
Bought with Nancy Kennedy • Rinehart Realty Corporation

"My job is to find and attract mastery-based agents to the office, protect the culture, and make sure everyone is happy! "






