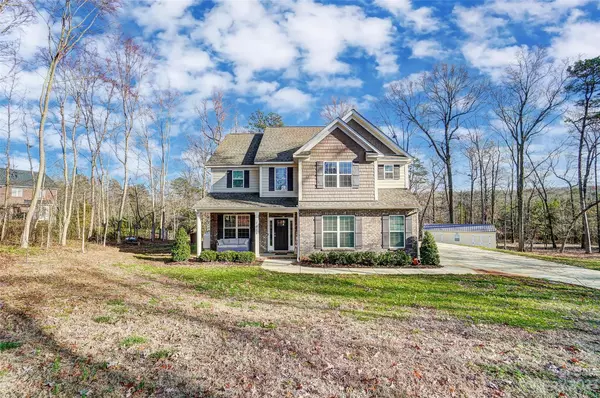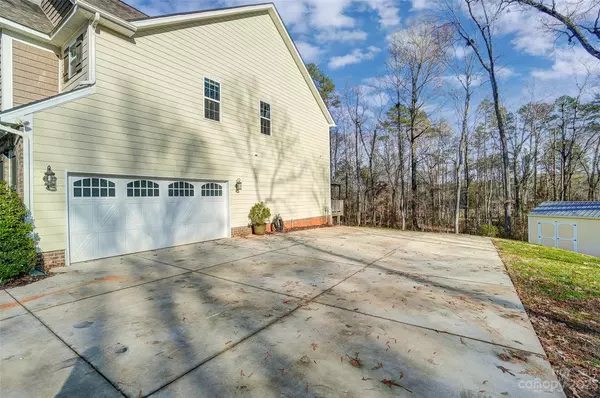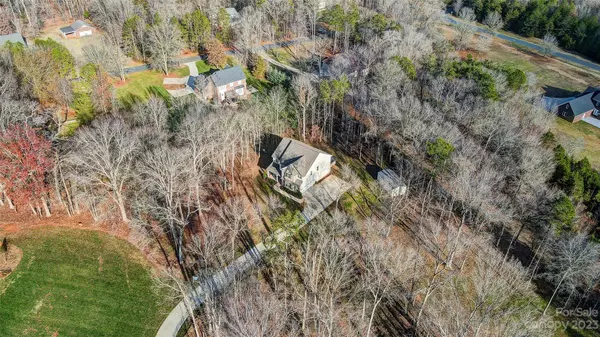$540,000
$540,000
For more information regarding the value of a property, please contact us for a free consultation.
3 Beds
3 Baths
2,751 SqFt
SOLD DATE : 03/28/2024
Key Details
Sold Price $540,000
Property Type Single Family Home
Sub Type Single Family Residence
Listing Status Sold
Purchase Type For Sale
Square Footage 2,751 sqft
Price per Sqft $196
Subdivision Williamston
MLS Listing ID 4093115
Sold Date 03/28/24
Style Traditional
Bedrooms 3
Full Baths 2
Half Baths 1
Abv Grd Liv Area 2,751
Year Built 2020
Lot Size 0.960 Acres
Acres 0.96
Property Description
Must see newer built home on almost an acre ,3 bedroom plus a Bonus room and 2 1/2 baths, LPV Floors throughout the main floor , Open Floor Plan , Kitchen with luxury features like Granite Counter, Subway title backsplash, SS Appliances , Gas stove , Large Island and butlers pantry, 2 story foyer welcomes you home , whole house water filter , second floor laundry rm with cabinets and tile floor, Primary bedroom with tray ceiling , his/her closets , soaking tub and tile shower with frameless glass, all bedrooms with walk in closets , seller had builder extend deck and driveway and upgraded the lighting , Garage with sink and work shelves , all bedrooms have hardwired internet , Brick front with Fiber cement siding, 2 car side load garage , private backyard, No HOA , Shed with Work Shop equipped with Wifi, AC unit, Power , air purifier , gutters and metal roof ,other side of shed storage room . Property line goes past the shed/workshop .
Location
State NC
County Union
Zoning res
Interior
Interior Features Kitchen Island, Pantry, Walk-In Closet(s)
Heating Heat Pump
Cooling Central Air
Flooring Carpet, Tile, Vinyl
Fireplace false
Appliance Dishwasher, Electric Water Heater, Gas Range, Microwave, Refrigerator
Exterior
Utilities Available Cable Available, Propane
Roof Type Shingle
Garage true
Building
Lot Description Private, Wooded
Foundation Slab
Builder Name Pinnacle Homes USA
Sewer Septic Installed
Water City
Architectural Style Traditional
Level or Stories Two
Structure Type Brick Partial,Fiber Cement
New Construction false
Schools
Elementary Schools New Salem
Middle Schools Piedmont
High Schools Piedmont
Others
Senior Community false
Acceptable Financing Cash, Conventional, FHA, VA Loan
Listing Terms Cash, Conventional, FHA, VA Loan
Special Listing Condition None
Read Less Info
Want to know what your home might be worth? Contact us for a FREE valuation!

Our team is ready to help you sell your home for the highest possible price ASAP
© 2024 Listings courtesy of Canopy MLS as distributed by MLS GRID. All Rights Reserved.
Bought with Jennifer Masucci • Sun Valley Realty

"My job is to find and attract mastery-based agents to the office, protect the culture, and make sure everyone is happy! "






