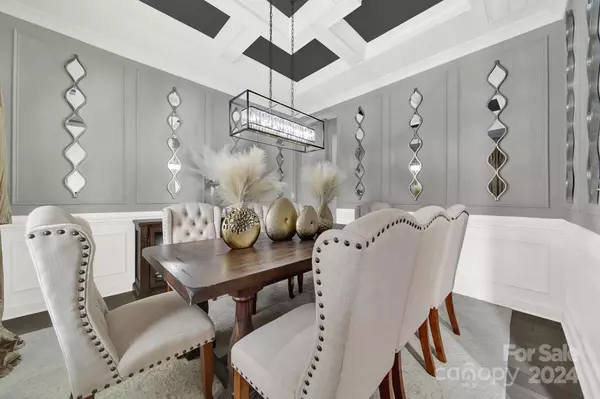$1,080,000
$980,000
10.2%For more information regarding the value of a property, please contact us for a free consultation.
5 Beds
4 Baths
3,638 SqFt
SOLD DATE : 03/28/2024
Key Details
Sold Price $1,080,000
Property Type Single Family Home
Sub Type Single Family Residence
Listing Status Sold
Purchase Type For Sale
Square Footage 3,638 sqft
Price per Sqft $296
Subdivision The Estates At Covington
MLS Listing ID 4112744
Sold Date 03/28/24
Style Transitional
Bedrooms 5
Full Baths 3
Half Baths 1
Construction Status Completed
HOA Fees $82/qua
HOA Y/N 1
Abv Grd Liv Area 3,638
Year Built 2022
Lot Size 0.320 Acres
Acres 0.32
Lot Dimensions 95'x145'x95'x145'
Property Description
Looking for that home that truly has it all and is sure to make jaws drop? Look no further than this beautiful home in the Estates at Covington, mere minutes from Ballantyne! This 2022 built home has been upgraded both inside and outside! From the moment you step inside the two-story entry, you will be impressed by the extensive custom molding! A 2-story living room with stone fireplace, grand kitchen with large island and seating area, and sun room make this a space to entertain! Your friends & family will be impressed with the pool, hot tub, putting green, fire-pit, and pergolas that have been meticulously designed. Guests will never want to leave this entertainers paradise and lucky for them you have abundance of rooms upstairs for them! There are four large bedrooms, two full bathrooms, and study upstairs. Enjoy your privacy with the primary bedroom and bathroom oasis tucked away on the main level! No detail has been overlooked and you will be impressed with this exquisite home!
Location
State SC
County Lancaster
Zoning RES
Rooms
Main Level Bedrooms 1
Interior
Interior Features Attic Stairs Pulldown, Breakfast Bar, Garden Tub, Kitchen Island, Open Floorplan, Tray Ceiling(s), Vaulted Ceiling(s), Walk-In Closet(s), Walk-In Pantry
Heating Forced Air, Natural Gas, Zoned
Cooling Ceiling Fan(s), Central Air, Electric, Multi Units, Zoned
Flooring Carpet, Hardwood, Tile
Fireplaces Type Great Room
Fireplace true
Appliance Dishwasher, Disposal, Electric Water Heater, Exhaust Hood, Gas Cooktop, Microwave, Plumbed For Ice Maker, Tankless Water Heater, Wall Oven
Exterior
Exterior Feature Fire Pit, Hot Tub, In Ground Pool, Other - See Remarks
Garage Spaces 3.0
Fence Back Yard, Fenced, Full
Community Features Outdoor Pool, Playground, Sidewalks, Street Lights
Utilities Available Electricity Connected, Gas, Wired Internet Available
Waterfront Description None
Garage true
Building
Foundation Slab
Builder Name Taylor Morrison
Sewer County Sewer
Water County Water
Architectural Style Transitional
Level or Stories Two
Structure Type Fiber Cement,Stone Veneer
New Construction false
Construction Status Completed
Schools
Elementary Schools Harrisburg
Middle Schools Indian Land
High Schools Indian Land
Others
HOA Name Evergreen Lifestyles Management
Senior Community false
Acceptable Financing Cash, Conventional, FHA, VA Loan
Horse Property None
Listing Terms Cash, Conventional, FHA, VA Loan
Special Listing Condition None
Read Less Info
Want to know what your home might be worth? Contact us for a FREE valuation!

Our team is ready to help you sell your home for the highest possible price ASAP
© 2024 Listings courtesy of Canopy MLS as distributed by MLS GRID. All Rights Reserved.
Bought with Scott Sofsian • Premier Sotheby's International Realty

"My job is to find and attract mastery-based agents to the office, protect the culture, and make sure everyone is happy! "






