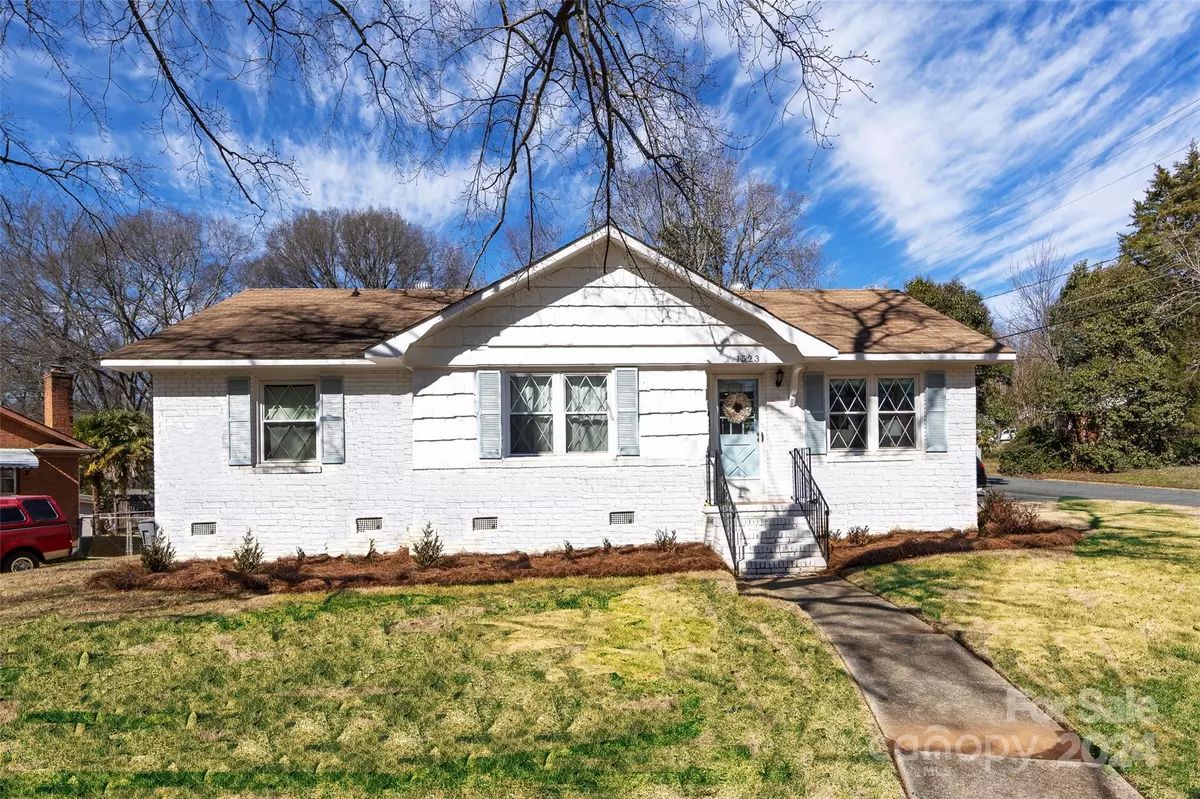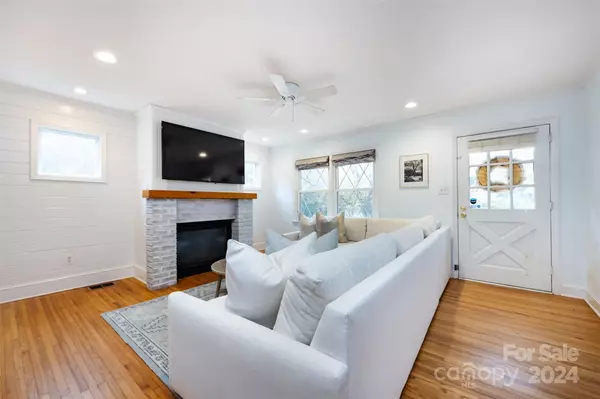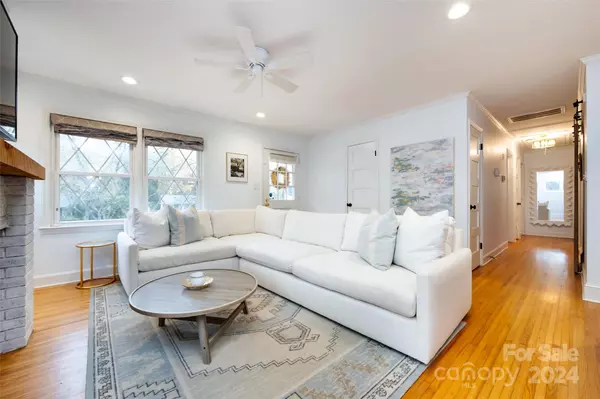$538,000
$525,000
2.5%For more information regarding the value of a property, please contact us for a free consultation.
3 Beds
2 Baths
1,272 SqFt
SOLD DATE : 03/21/2024
Key Details
Sold Price $538,000
Property Type Single Family Home
Sub Type Single Family Residence
Listing Status Sold
Purchase Type For Sale
Square Footage 1,272 sqft
Price per Sqft $422
Subdivision Starmount
MLS Listing ID 4109056
Sold Date 03/21/24
Style Ranch,Traditional
Bedrooms 3
Full Baths 2
Abv Grd Liv Area 1,272
Year Built 1960
Lot Size 0.290 Acres
Acres 0.29
Property Description
Don't miss this fantastic opportunity in sought-after Starmount! Updated ranch-style home featuring 3 bedrooms and 2 baths with an inviting open floor plan. Enjoy a stunning kitchen boasting white cabinetry, quartz countertops, a spacious island perfect for seating, gas range, and farmhouse sink overlooking the backyard. The kitchen seamlessly flows into the living room with fireplace, dining area, and backyard access. Retreat to the primary suite with ample closet space and ensuite, plus two secondary bedrooms sharing a hall bath. Hardwood floors throughout, neutral paint, move-in ready! Conveniently located near highways, dining, and retail amenities!
Location
State NC
County Mecklenburg
Zoning R4
Rooms
Main Level Bedrooms 3
Interior
Interior Features Attic Stairs Pulldown, Cable Prewire, Kitchen Island, Open Floorplan, Walk-In Pantry
Heating Forced Air
Cooling Central Air
Flooring Tile, Wood
Fireplaces Type Gas Vented, Living Room
Fireplace true
Appliance Dishwasher, Disposal, Gas Oven, Gas Range, Microwave
Exterior
Fence Back Yard, Fenced
Garage false
Building
Lot Description Corner Lot
Foundation Crawl Space
Sewer Public Sewer
Water City
Architectural Style Ranch, Traditional
Level or Stories One
Structure Type Brick Full
New Construction false
Schools
Elementary Schools Huntingtowne Farms
Middle Schools Carmel
High Schools South Mecklenburg
Others
Senior Community false
Acceptable Financing Cash, Conventional
Listing Terms Cash, Conventional
Special Listing Condition None
Read Less Info
Want to know what your home might be worth? Contact us for a FREE valuation!

Our team is ready to help you sell your home for the highest possible price ASAP
© 2025 Listings courtesy of Canopy MLS as distributed by MLS GRID. All Rights Reserved.
Bought with Anna Hutchins • Helen Adams Realty
"My job is to find and attract mastery-based agents to the office, protect the culture, and make sure everyone is happy! "






