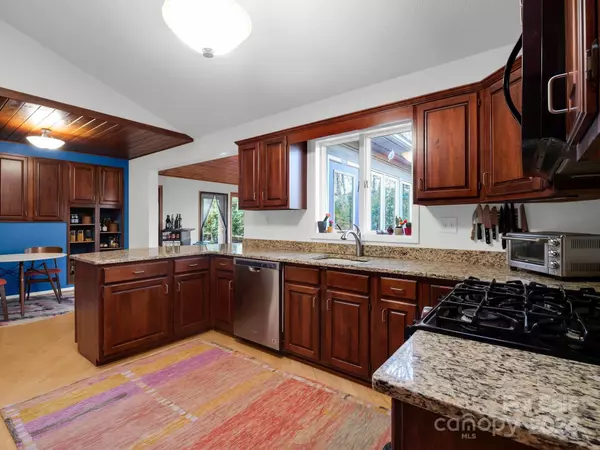$690,000
$699,000
1.3%For more information regarding the value of a property, please contact us for a free consultation.
4 Beds
3 Baths
3,304 SqFt
SOLD DATE : 03/15/2024
Key Details
Sold Price $690,000
Property Type Single Family Home
Sub Type Single Family Residence
Listing Status Sold
Purchase Type For Sale
Square Footage 3,304 sqft
Price per Sqft $208
Subdivision Connestee Falls
MLS Listing ID 4096606
Sold Date 03/15/24
Style Ranch
Bedrooms 4
Full Baths 3
HOA Fees $327/ann
HOA Y/N 1
Abv Grd Liv Area 2,476
Year Built 1987
Lot Size 0.380 Acres
Acres 0.38
Property Description
Welcome to your dream home in Connestee Falls, a luxury gated community! Located .6 miles from the clubhouse; this engineer-designed 4 bed, 3 bath home is a masterpiece of craftsmanship. With 6-inch thick walls and steel girder construction, it offers unparalleled durability and peace of mind. Step inside and be amazed by the stunning renovations completed in 2006. A new roof, sunroom, skylights, and hardwood floors throughout create a modern and inviting atmosphere. The bedrooms are cozy and the wood-burning fireplace adds warmth and charm. The heart of this home is the beautiful sunroom that seamlessly flows into the kitchen, perfect for entertaining or enjoying a peaceful morning coffee. The huge deck and screened-in porch offer additional spaces to relax and take in the surrounding beauty. This property also boasts a second living quarters complete with a bedroom, kitchen, and bathroom in the walkout basement that ensures privacy and comfort for your guests.
Location
State NC
County Transylvania
Zoning Res
Rooms
Basement Daylight, Exterior Entry, Finished, Walk-Out Access
Main Level Bedrooms 3
Interior
Interior Features Built-in Features, Vaulted Ceiling(s), Walk-In Closet(s)
Heating Heat Pump
Cooling Heat Pump
Flooring Carpet, Tile, Vinyl, Wood
Fireplaces Type Living Room, Wood Burning
Fireplace true
Appliance Dishwasher, Disposal, Dryer, Electric Oven, Electric Range, Gas Range, Microwave, Refrigerator, Tankless Water Heater, Washer, Washer/Dryer
Exterior
Fence Back Yard, Fenced
Community Features Clubhouse, Dog Park, Fitness Center, Game Court, Gated, Golf, Lake Access, Outdoor Pool, Picnic Area, Playground, Pond, Putting Green, Recreation Area, RV/Boat Storage, Sport Court, Tennis Court(s), Walking Trails
Utilities Available Cable Available, Fiber Optics, Propane, Underground Power Lines, Underground Utilities
Waterfront Description Beach - Public,Boat Ramp – Community,Boat Slip (Lease/License),Covered structure,Boat Slip – Community,Paddlesport Launch Site - Community
Roof Type Shingle
Garage false
Building
Lot Description Corner Lot, Paved, Wooded, Wooded
Foundation Basement
Sewer Private Sewer
Water Community Well
Architectural Style Ranch
Level or Stories One
Structure Type Wood
New Construction false
Schools
Elementary Schools Unspecified
Middle Schools Unspecified
High Schools Unspecified
Others
HOA Name CFPOA
Senior Community false
Restrictions Architectural Review,Building,Livestock Restriction,Manufactured Home Not Allowed,Modular Not Allowed,Short Term Rental Allowed,Signage,Square Feet
Acceptable Financing Cash, FHA, USDA Loan, VA Loan
Horse Property None
Listing Terms Cash, FHA, USDA Loan, VA Loan
Special Listing Condition None
Read Less Info
Want to know what your home might be worth? Contact us for a FREE valuation!

Our team is ready to help you sell your home for the highest possible price ASAP
© 2024 Listings courtesy of Canopy MLS as distributed by MLS GRID. All Rights Reserved.
Bought with Jake Tibstra • Looking Glass Realty, Connestee Falls

"My job is to find and attract mastery-based agents to the office, protect the culture, and make sure everyone is happy! "






