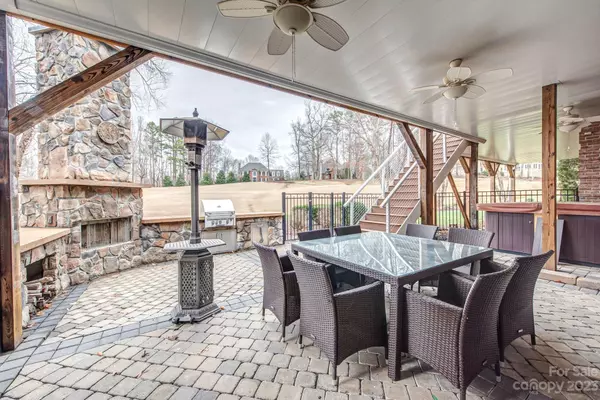$1,095,000
$1,080,000
1.4%For more information regarding the value of a property, please contact us for a free consultation.
4 Beds
5 Baths
5,770 SqFt
SOLD DATE : 03/04/2024
Key Details
Sold Price $1,095,000
Property Type Single Family Home
Sub Type Single Family Residence
Listing Status Sold
Purchase Type For Sale
Square Footage 5,770 sqft
Price per Sqft $189
Subdivision Cramer Mountain
MLS Listing ID 4101516
Sold Date 03/04/24
Bedrooms 4
Full Baths 5
HOA Fees $66
HOA Y/N 1
Abv Grd Liv Area 3,460
Year Built 2002
Lot Size 0.550 Acres
Acres 0.55
Property Description
Gorgeous home on the golf course with amazing outdoor living space! Builders personal home with over 5700 sq ft, finished basement, full brick, 3 car garage on cul de sac in private gated community just mins to Uptown Charlotte & airport. Great room with fireplace & access to the sun room overlooking the course, formal DR & large laundry room. The kitchen features plentiful counter & cabinet space, eat at bar, double ovens & breakfast area. Main level primary suite with trey ceiling & his/her vanities. Addt bedroom on the main level with access to the screen porch & full bath. Upstairs there is a loft/den area & 2 spacious bedrooms each with private en suite bath & large closets. The magnificent lower level offers a media room, huge rec room, exercise room & full bath - great spaces for entertaining or play. Outdoor living features fireplace, hot tub, covered patio, deck, screened porch and flat usable yard with wonderful golf course views. New roof 2020 & all HVAC units replaced 2018.
Location
State NC
County Gaston
Zoning R1
Rooms
Basement Exterior Entry, Finished, Interior Entry, Walk-Out Access
Main Level Bedrooms 2
Interior
Interior Features Attic Walk In, Breakfast Bar, Built-in Features, Cable Prewire, Entrance Foyer, Garden Tub, Split Bedroom, Tray Ceiling(s), Walk-In Closet(s), Walk-In Pantry
Heating Forced Air, Natural Gas
Cooling Central Air, Electric, Multi Units
Flooring Carpet, Concrete, Tile, Wood
Fireplaces Type Gas Log, Great Room, See Through
Fireplace true
Appliance Convection Oven, Dishwasher, Disposal, Double Oven, Exhaust Hood, Filtration System, Gas Water Heater, Induction Cooktop, Microwave, Plumbed For Ice Maker, Refrigerator, Wall Oven
Exterior
Exterior Feature Hot Tub, In-Ground Irrigation, Outdoor Kitchen
Garage Spaces 3.0
Fence Invisible
Community Features Cabana, Gated, Golf, Outdoor Pool, Playground, Tennis Court(s)
View Golf Course
Roof Type Shingle
Garage true
Building
Lot Description Cul-De-Sac, On Golf Course
Foundation Basement
Sewer Public Sewer
Water City
Level or Stories One and One Half
Structure Type Brick Full
New Construction false
Schools
Elementary Schools Unspecified
Middle Schools Unspecified
High Schools Unspecified
Others
HOA Name Property Matters
Senior Community false
Special Listing Condition None
Read Less Info
Want to know what your home might be worth? Contact us for a FREE valuation!

Our team is ready to help you sell your home for the highest possible price ASAP
© 2025 Listings courtesy of Canopy MLS as distributed by MLS GRID. All Rights Reserved.
Bought with Matt Huffman • NorthGroup Real Estate LLC
"My job is to find and attract mastery-based agents to the office, protect the culture, and make sure everyone is happy! "






