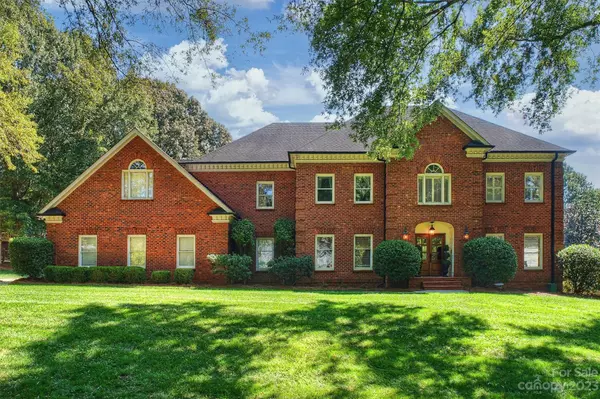$1,395,000
$1,439,000
3.1%For more information regarding the value of a property, please contact us for a free consultation.
6 Beds
6 Baths
6,135 SqFt
SOLD DATE : 03/01/2024
Key Details
Sold Price $1,395,000
Property Type Single Family Home
Sub Type Single Family Residence
Listing Status Sold
Purchase Type For Sale
Square Footage 6,135 sqft
Price per Sqft $227
Subdivision Quail View
MLS Listing ID 4074263
Sold Date 03/01/24
Style Traditional
Bedrooms 6
Full Baths 5
Half Baths 1
HOA Fees $10/ann
HOA Y/N 1
Abv Grd Liv Area 4,765
Year Built 1988
Lot Size 0.650 Acres
Acres 0.65
Property Description
NEW ROOF COMING SOON!!! Situated in the tree-lined Quail View neighborhood on a lush, landscaped lot, this palatial home offers a serene lifestyle just minutes away from SouthPark and Ballantyne. The stately brick home boasts classic craftsmanship with crown molding, chair railing, and detailed brickwork. Spacious and light-filled living areas with a formal dining room for elegant entertaining. Expansive primary bedroom with ensuite bathroom and attached flex space. Five additional bedrooms, including a main-level bedroom and a four-room second living quarters in the walkout basement. Luxurious outdoor living space for entertaining, with outdoor cooking area, fireplace with gas starter, and generous sized porch overlooking a large saltwater pool. Massive bonus room over three-car garage. Over 40 new double paned, windows were installed on 10/23/23. Don't miss the rare opportunity to own a timeless beauty in this highly sought-after neighborhood. *Notable comp: 4201 Quail Hunt.
Location
State NC
County Mecklenburg
Zoning R3
Rooms
Basement Daylight, Exterior Entry, Interior Entry, Walk-Out Access
Main Level Bedrooms 1
Interior
Interior Features Kitchen Island, Storage, Walk-In Closet(s), Walk-In Pantry
Heating Electric, Heat Pump
Cooling Ceiling Fan(s), Central Air
Flooring Carpet, Wood
Fireplaces Type Family Room, Gas Starter, Outside, Other - See Remarks
Fireplace true
Appliance Convection Oven, Dishwasher, Disposal, Double Oven, Wall Oven
Exterior
Exterior Feature In-Ground Irrigation, In Ground Pool
Garage Spaces 3.0
Fence Back Yard
Community Features Playground
Garage true
Building
Lot Description Wooded
Foundation Basement
Sewer Public Sewer
Water City
Architectural Style Traditional
Level or Stories Two
Structure Type Brick Full
New Construction false
Schools
Elementary Schools Beverly Woods
Middle Schools Carmel
High Schools South Mecklenburg
Others
HOA Name Quail View HOA
Senior Community false
Acceptable Financing Cash, Conventional
Listing Terms Cash, Conventional
Special Listing Condition None
Read Less Info
Want to know what your home might be worth? Contact us for a FREE valuation!

Our team is ready to help you sell your home for the highest possible price ASAP
© 2024 Listings courtesy of Canopy MLS as distributed by MLS GRID. All Rights Reserved.
Bought with Kenneth Fuqua • Helen Adams Realty

"My job is to find and attract mastery-based agents to the office, protect the culture, and make sure everyone is happy! "






