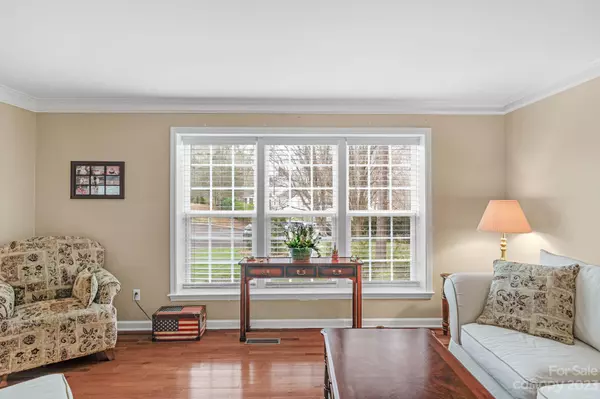$631,000
$615,000
2.6%For more information regarding the value of a property, please contact us for a free consultation.
5 Beds
4 Baths
3,522 SqFt
SOLD DATE : 02/28/2024
Key Details
Sold Price $631,000
Property Type Single Family Home
Sub Type Single Family Residence
Listing Status Sold
Purchase Type For Sale
Square Footage 3,522 sqft
Price per Sqft $179
Subdivision Woodside Falls
MLS Listing ID 4103330
Sold Date 02/28/24
Bedrooms 5
Full Baths 3
Half Baths 1
HOA Fees $35/ann
HOA Y/N 1
Abv Grd Liv Area 2,379
Year Built 1987
Lot Size 0.357 Acres
Acres 0.357
Property Description
Perfect, Move In Ready Home in Highly desired Woodside Falls. 5 bed 3.5 bath home with fully finished walkout basement. Home has been meticulously maintained and updated by the Contractor/Owner of the home. Kitchen has warm maple cabinets with granite and stainless appliances. Great Kitchen Island with an open floor plan that flows to the family room. You also have a formal dining and living room. No carpets on the main floor or the basement. All hardwoods and Tile. All baths updated. Primary bedroom is very large with a sitting area/office attached. Ensuite bath with garden tub and tiled shower, walk in closet. 3 other bedrooms upstairs with ample size. All brand new carpets upstairs. Basement is amazing. Fully finished with a pool table, air hockey, Mounted TV over the gas fireplace that conveys. 5th bedroom with full bath for the kids, guest or the bounce back child that has failed to launch. Exit the basement to a covered patio and out to the pool. Don't miss this home
Location
State NC
County Mecklenburg
Zoning R3
Rooms
Basement Finished
Interior
Interior Features Breakfast Bar, Cathedral Ceiling(s), Garden Tub, Kitchen Island, Walk-In Closet(s)
Heating Natural Gas
Cooling Central Air
Flooring Carpet, Hardwood, Tile
Fireplaces Type Den, Gas Log, Recreation Room, Wood Burning Stove
Fireplace true
Appliance Dishwasher, Disposal, Dryer, Gas Range, Gas Water Heater, Microwave, Plumbed For Ice Maker, Refrigerator, Washer, Washer/Dryer
Exterior
Exterior Feature Fire Pit, Gas Grill, In-Ground Irrigation, Above Ground Pool
Garage Spaces 2.0
Community Features Game Court, Outdoor Pool, Picnic Area, Playground, Pond, Recreation Area, Street Lights, Tennis Court(s), Walking Trails
Utilities Available Cable Connected, Electricity Connected, Gas, Underground Power Lines
Waterfront Description None
Roof Type Shingle
Garage true
Building
Lot Description Cul-De-Sac, Rolling Slope, Wooded
Foundation Basement
Sewer Other - See Remarks
Water Other - See Remarks
Level or Stories Two
Structure Type Aluminum,Vinyl
New Construction false
Schools
Elementary Schools Pineville
Middle Schools Quail Hollow
High Schools South Mecklenburg
Others
HOA Name Red Rock
Senior Community false
Restrictions Architectural Review
Acceptable Financing Cash, Conventional
Horse Property None
Listing Terms Cash, Conventional
Special Listing Condition None
Read Less Info
Want to know what your home might be worth? Contact us for a FREE valuation!

Our team is ready to help you sell your home for the highest possible price ASAP
© 2024 Listings courtesy of Canopy MLS as distributed by MLS GRID. All Rights Reserved.
Bought with Tisha Gilchrist • Berkshire Hathaway HomeServices Carolinas Realty

"My job is to find and attract mastery-based agents to the office, protect the culture, and make sure everyone is happy! "






