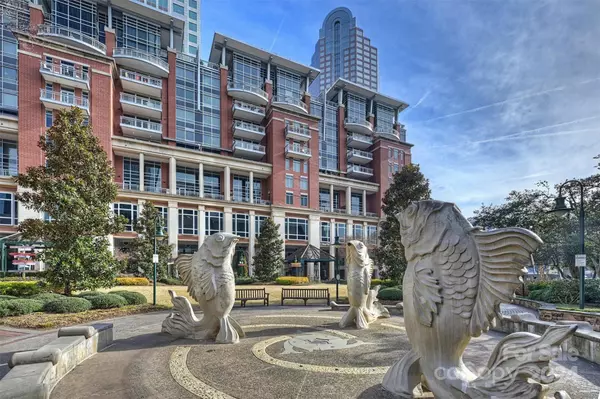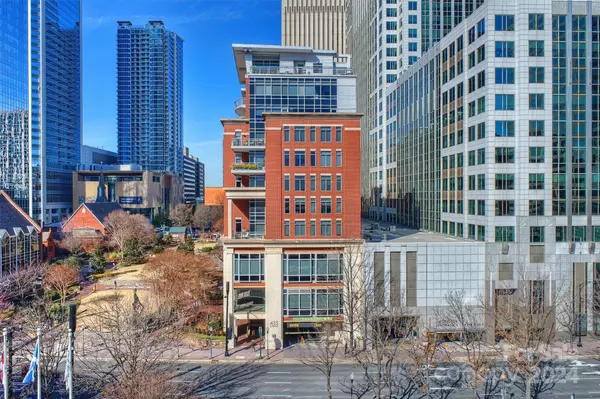$910,000
$920,000
1.1%For more information regarding the value of a property, please contact us for a free consultation.
2 Beds
2 Baths
1,892 SqFt
SOLD DATE : 02/27/2024
Key Details
Sold Price $910,000
Property Type Condo
Sub Type Condominium
Listing Status Sold
Purchase Type For Sale
Square Footage 1,892 sqft
Price per Sqft $480
Subdivision The Ratcliffe
MLS Listing ID 4105969
Sold Date 02/27/24
Style Modern
Bedrooms 2
Full Baths 2
Construction Status Completed
HOA Fees $1,007/mo
HOA Y/N 1
Abv Grd Liv Area 1,892
Year Built 2002
Property Description
Welcome to luxury living in Charlotte's premier condominium complex! This exquisite residence boasts a custom renovation that is sure to impress! Featuring a fabulous open floor plan with split bedroom design, this stunning home offers a gourmet kitchen/living room/dining area with floor-to-ceiling views, a split bedroom floor plan, and office nook.
The gourmet kitchen boasts quartz counters, Jenn Air appliances, and a wine fridge.
The wall fireplace sets the tone for elegance and warmth. Luxury tile flooring flows throughout the home.
Retreat to the spa-like bath, where a rain shower and custom cabinetry await!
Enjoy the extended patio with covered and uncovered outdoor space to enjoy panoramic city views.
Additional features include a separate storage closet and 2 designated parking spaces. Located just steps from museums, the Panthers stadium, Truist Field, Spectrum Center, and an array of dining options, this is a rare opportunity to experience the best urban living!
Location
State NC
County Mecklenburg
Building/Complex Name The Ratcliffe
Zoning UMUD
Rooms
Main Level Bedrooms 2
Interior
Interior Features Breakfast Bar, Built-in Features, Cable Prewire, Entrance Foyer, Open Floorplan, Split Bedroom, Storage, Walk-In Closet(s)
Heating Central, Heat Pump
Cooling Ceiling Fan(s), Central Air
Flooring Vinyl
Fireplaces Type Electric, Insert, Living Room
Fireplace true
Appliance Convection Oven, Dishwasher, Disposal, Dryer, Dual Flush Toilets, Electric Oven, Electric Range, Electric Water Heater, ENERGY STAR Qualified Refrigerator, Exhaust Hood, Induction Cooktop, Microwave, Plumbed For Ice Maker, Refrigerator, Self Cleaning Oven, Washer, Washer/Dryer, Wine Refrigerator
Exterior
Exterior Feature Storage
Garage Spaces 2.0
Community Features Business Center, Elevator
Utilities Available Cable Available
View City
Garage true
Building
Lot Description Views
Foundation None
Sewer Public Sewer
Water City
Architectural Style Modern
Level or Stories 5 Story or more
Structure Type Brick Full
New Construction false
Construction Status Completed
Schools
Elementary Schools First Ward
Middle Schools Sedgefield
High Schools Myers Park
Others
HOA Name CAMS
Senior Community false
Restrictions Subdivision
Acceptable Financing Cash, Conventional
Listing Terms Cash, Conventional
Special Listing Condition None
Read Less Info
Want to know what your home might be worth? Contact us for a FREE valuation!

Our team is ready to help you sell your home for the highest possible price ASAP
© 2024 Listings courtesy of Canopy MLS as distributed by MLS GRID. All Rights Reserved.
Bought with Gabi Culpepper • Dickens Mitchener & Associates Inc

"My job is to find and attract mastery-based agents to the office, protect the culture, and make sure everyone is happy! "






